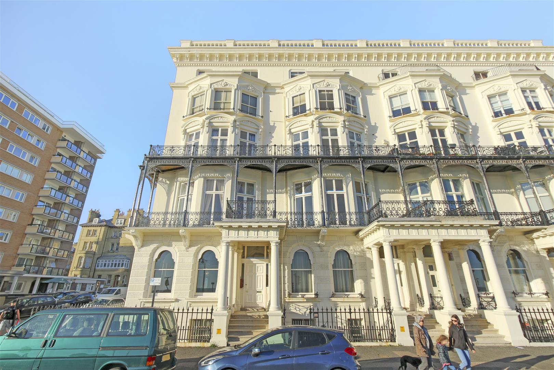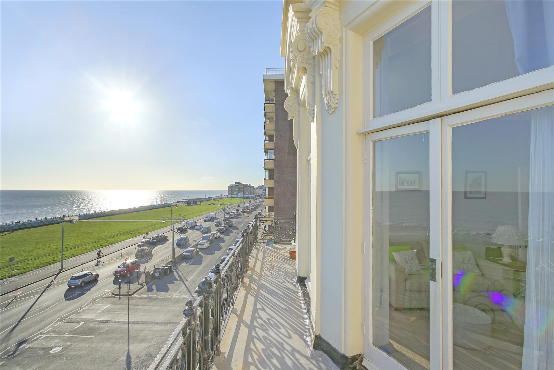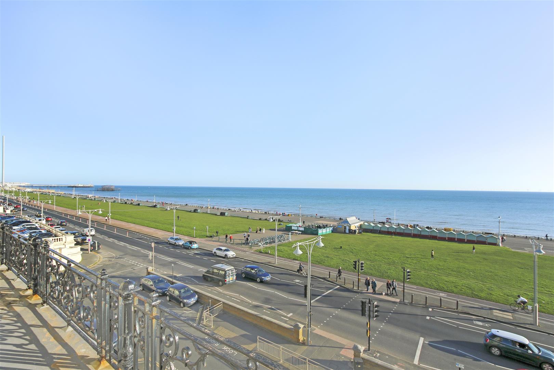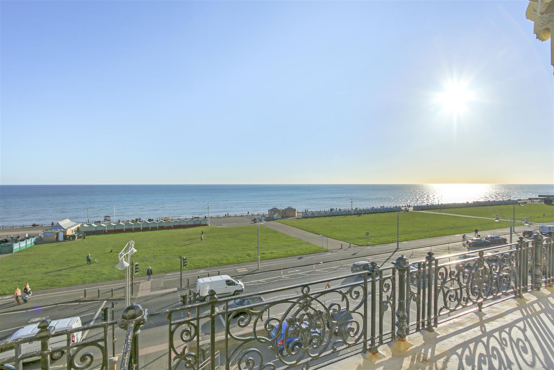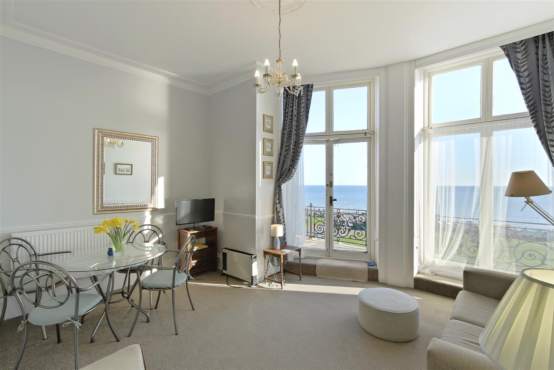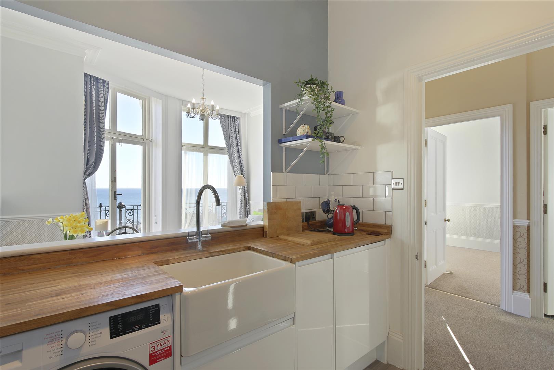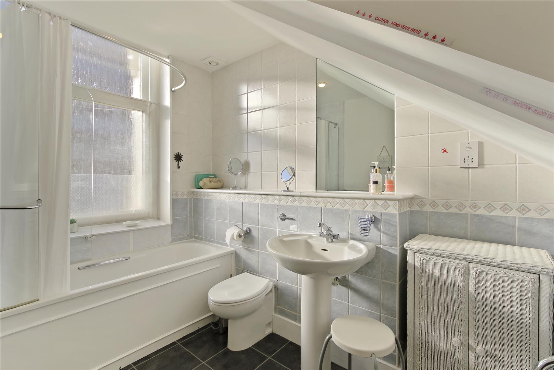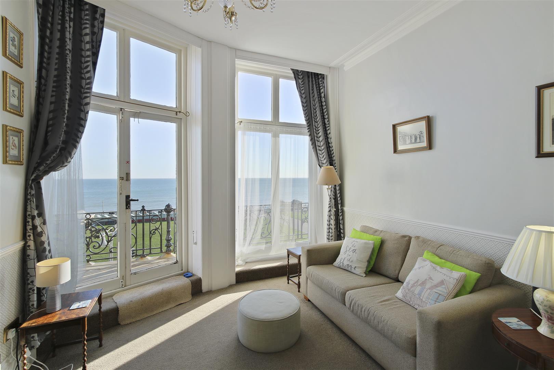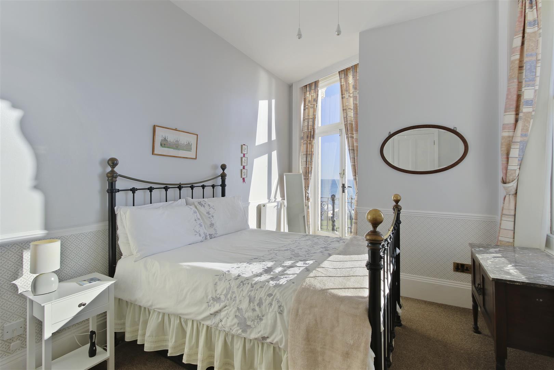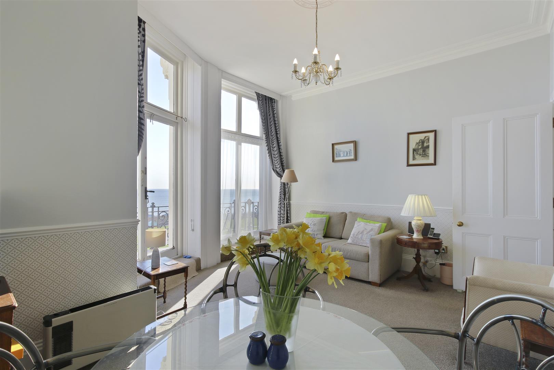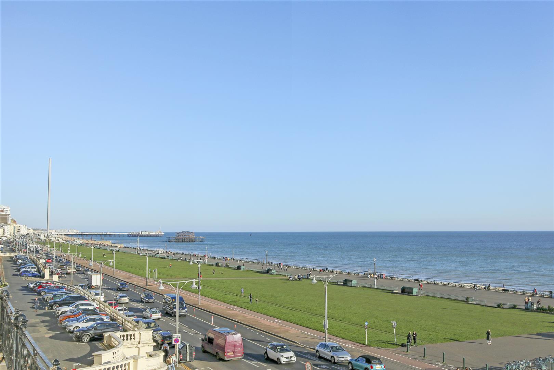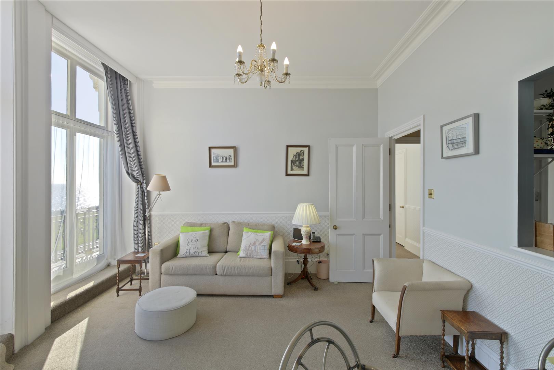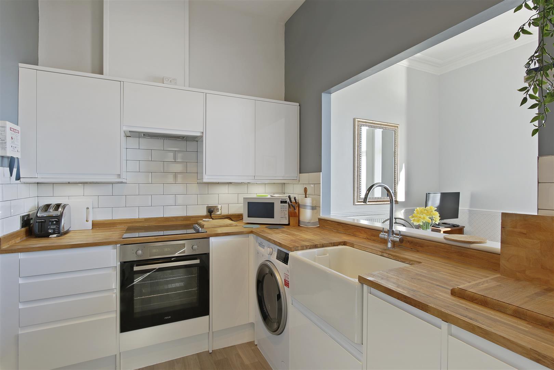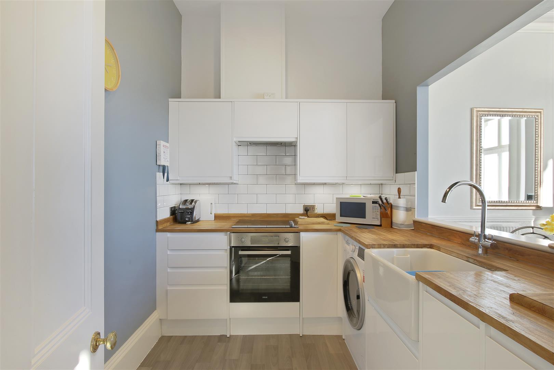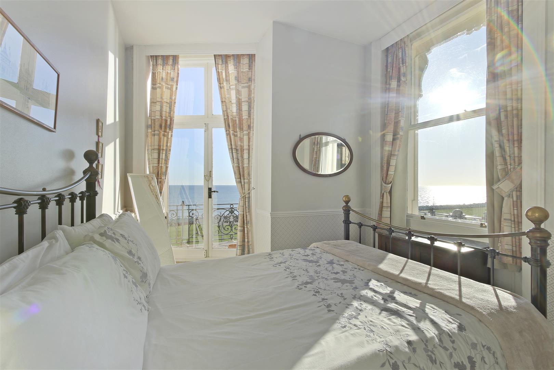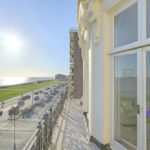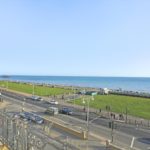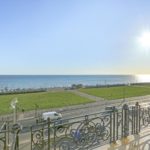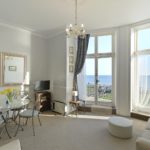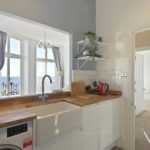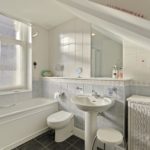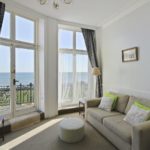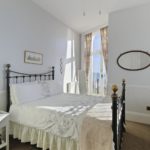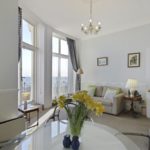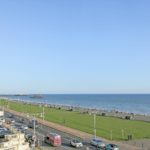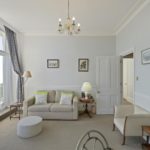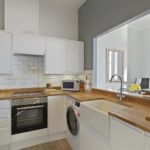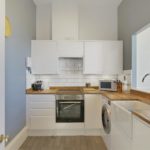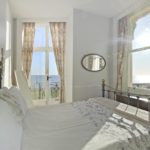Adelaide Mansions, Hove
Property Features
- Spectacular Seafront Apartment
- 53 Sq.Mt / 556 Sq.Ft
- South / West Facing Balcony
- South Facing Lounge
- Beautiful Communal Areas
- Superb Sea Views
- Modern Kitchen
- Double Bedroom
- Bathroom/WC
- Share of Freehold
Property Summary
Full Details
Adelaide Mansions is arguably one Hove's most prestigious addresses, having been built in the early 1850's as grand Regency town houses for the city elites, and now converted to create quality apartments that benefit from excellent views of Hove Lawns & Seafront.
This stunning converted Grade II listed apartment is located second floor and overlooks Hove Lawns and the English Channel with the advantage of some of the best views East, West and South of the English Channel. The building itself is extremely well maintained and has a feeling of grandeur as you enter the communal areas further which further enhances its appeal.
Stairs or a passenger lift gives access to the second floor with a private flat door to flat 10. Once in you are immediately welcomed by a superb feeing of space with far reaching views of Hove Lawns and the English Channel from both the kitchen area and lounge. A door gives access to a superb balcony area which is easily large enough to fit a table & chairs. Also located at the front of the property is the bedroom which enjoys a dual south on west aspect with a west window offering far stretching views all the way to Worthing. Finally there is a modern bathroom with a WC which can be found off the main hallway.
The property has the advantage of a share of freehold and is sold with no-ongoing chain.

