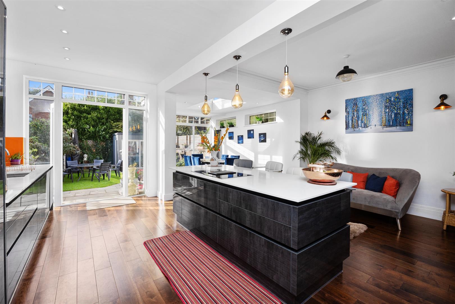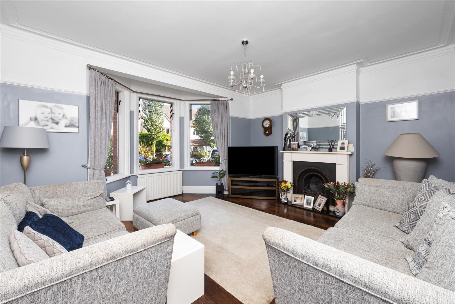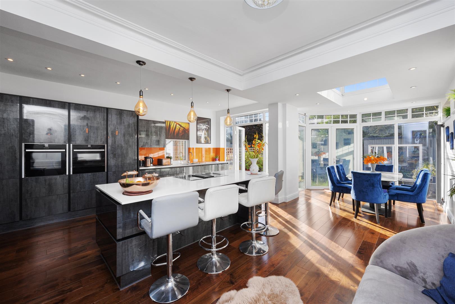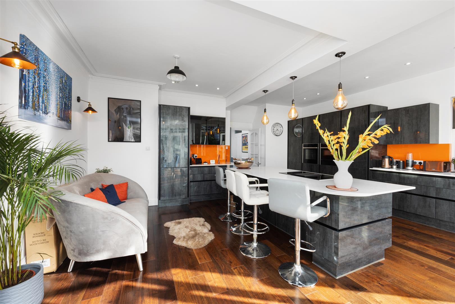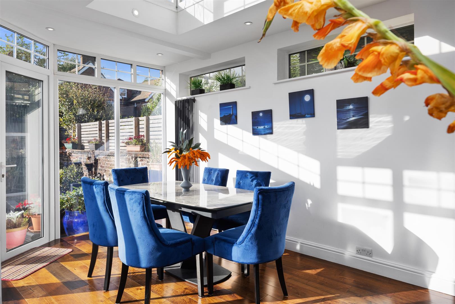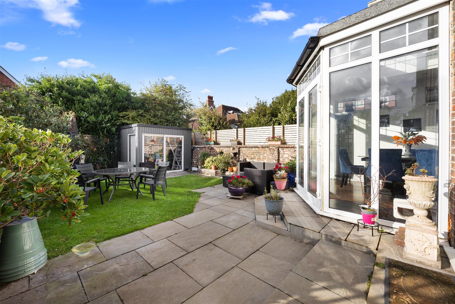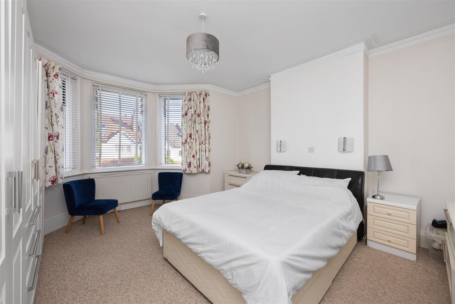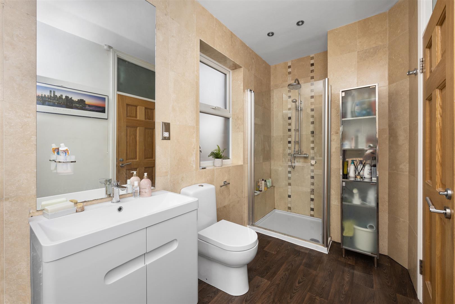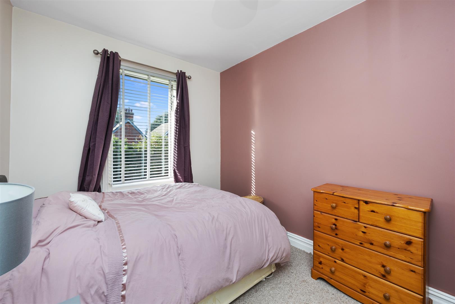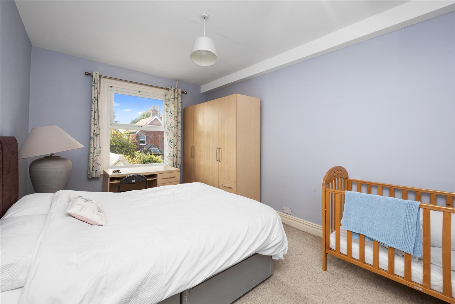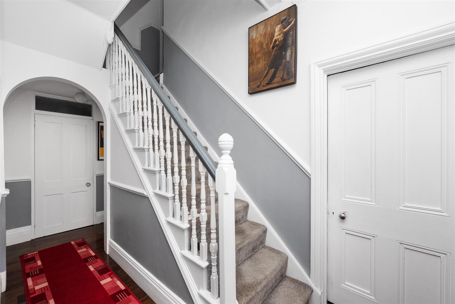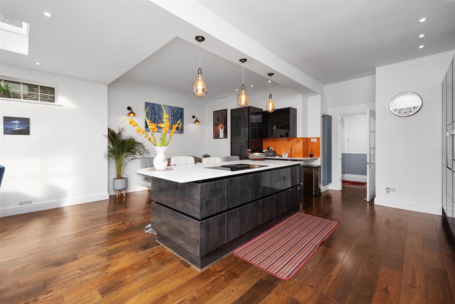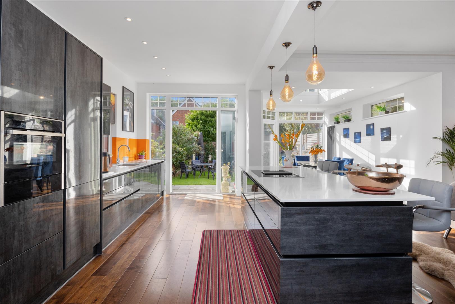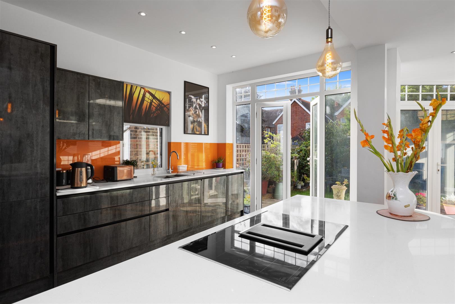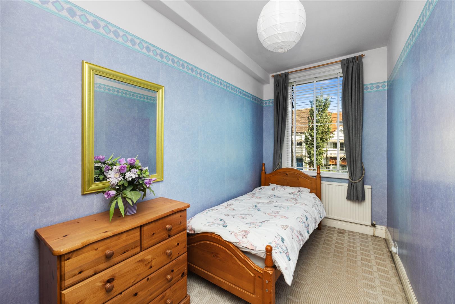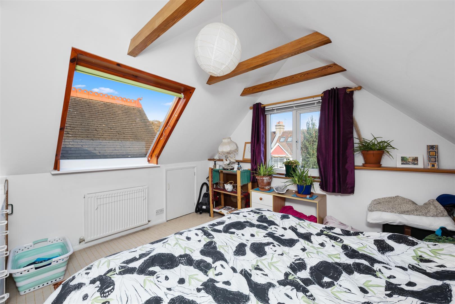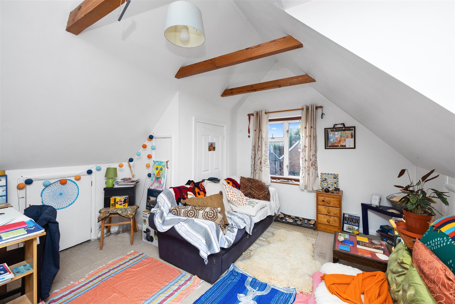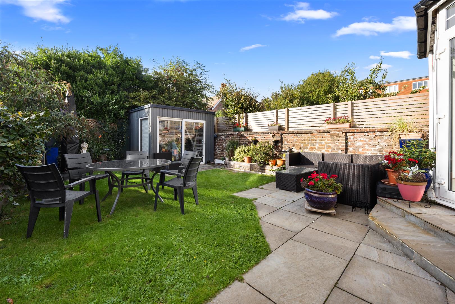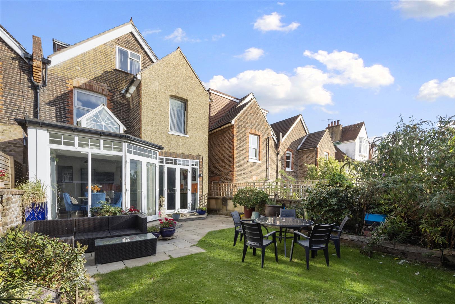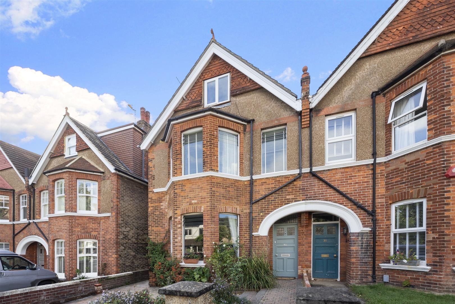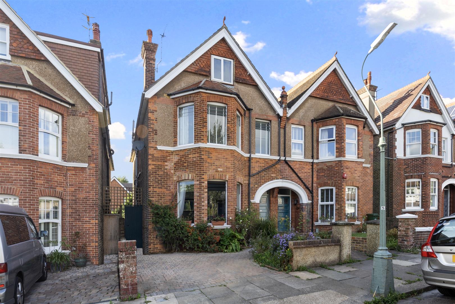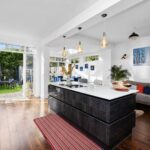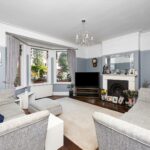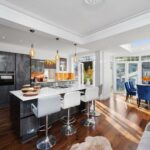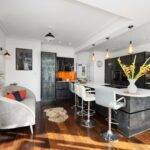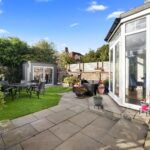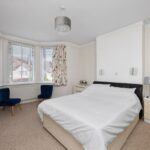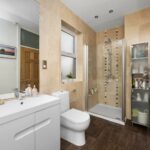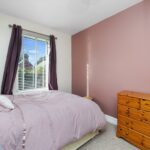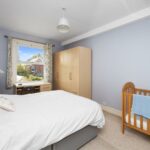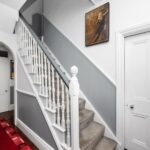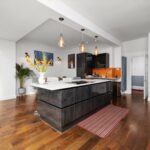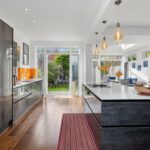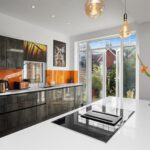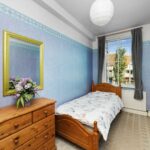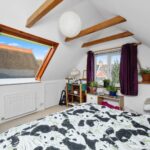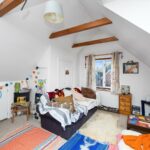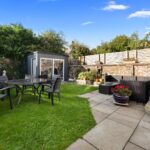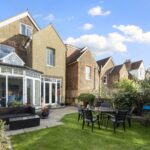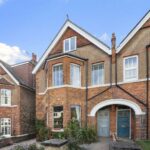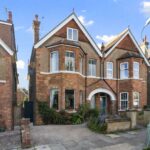Bigwood Avenue, Hove
Property Features
- Highly Sought After Wilbury District
- 192 sq.mt/2054 sq.ft
- Feature 25'11 Kitchen/Diner Space
- West Facing Garden
- Bay Fronted Spacious Living Room
- Up to 6 Bedrooms
- Off Street Parking
- Close Proximity to Central Hove
- Walking Distance Hove Railway Station
- Set Over Three Floors
Property Summary
Full Details
A particularly spacious semi detached property set within the highly sought after Wilbury district of Hove. Spanning over 2,000 square feet/over 192 square metres and set over three floors. The property sits within close proximity of central Hove and the vast array of independent shops, cafe's and restaurants that the area has to offer.
The ground floor hosts an impressive feature 25'11 rear kitchen/dining space with contemporary high gloss fitted units, range of integrated appliances and centre island space. The room benefits from a fabulous dining area which overlooks the garden and has the addition of a skylight above. A good sized west facing garden space is accessed via French doors, with paved area, lawn and useful outside storage/shed area, which offers a versatile space for a variety of uses.
Accessed off of the impressive entrance hallway at the front of the property, is a spacious 15'7 bay fronted living area with feature fireplace. The hallway also provides access to a large cloakroom storage space and a note should be made on the impressive engineered walnut flooring which is a real stand out feature of the ground floor. Heading upstairs to the first floor, the property boasts four good sized bedrooms, with the rear bedroom and master bedroom to the front benefitting from built in storage; there is also a good sized family bathroom space with bath and separate shower, as well as fitted basin with storage and toilet. The second floor of the house offers versatility and is currently set up as a bedroom with an additional snug/lounge area, bathroom with shower and utility space.

