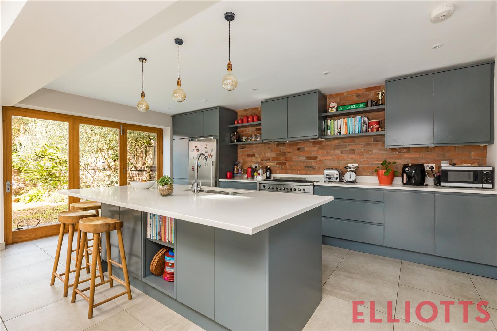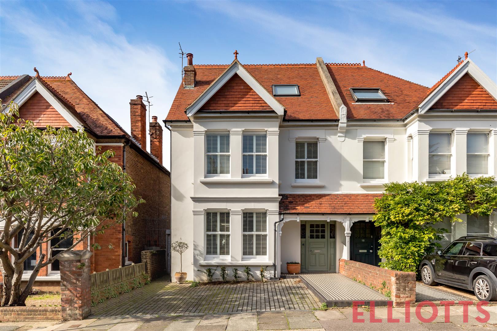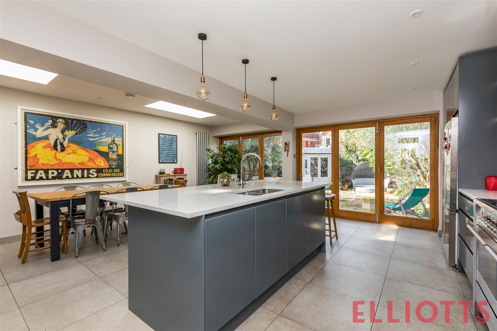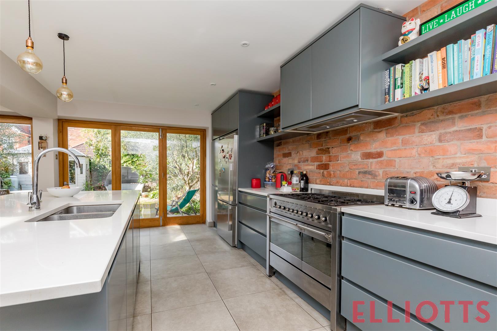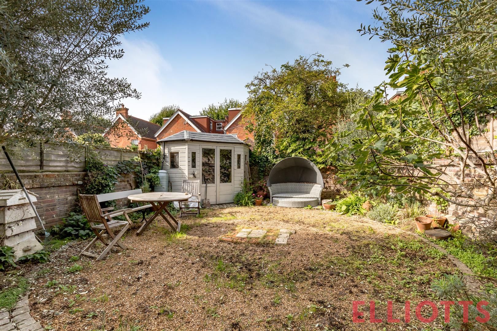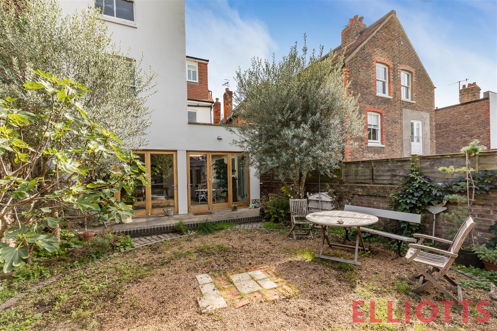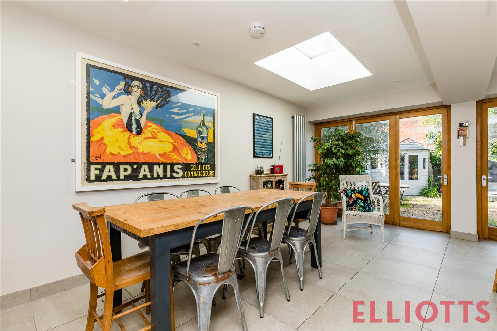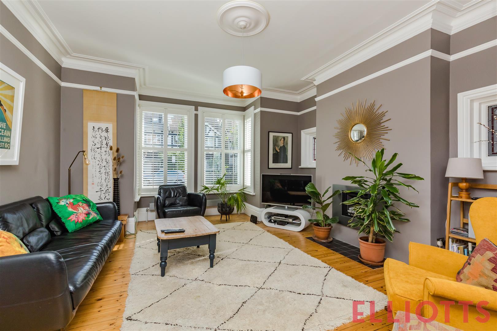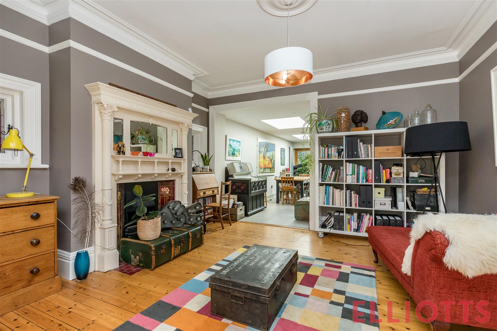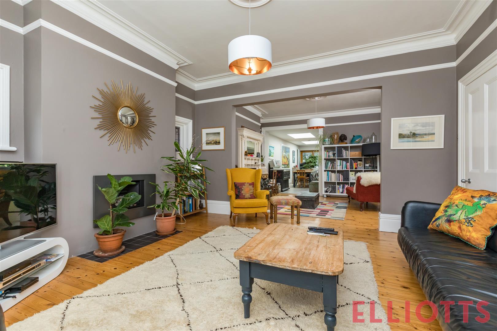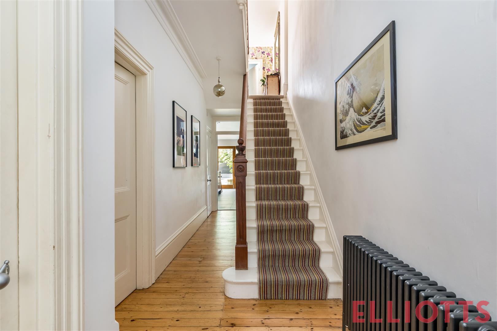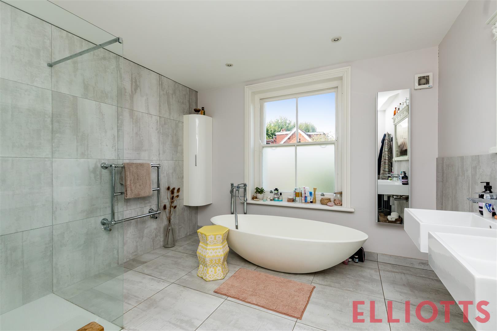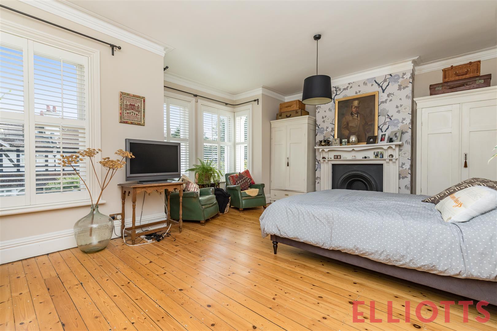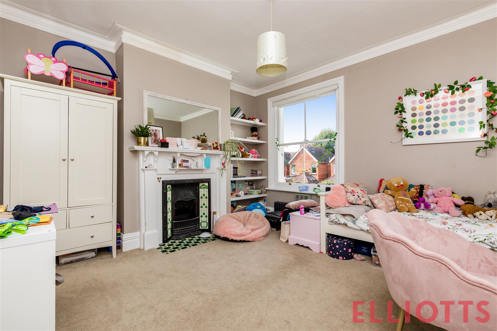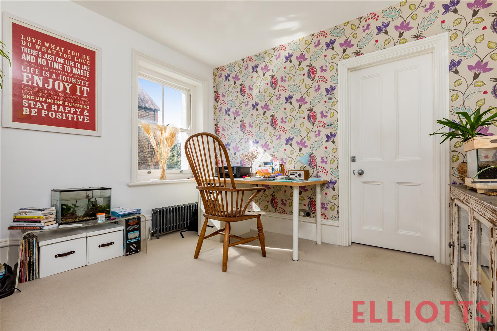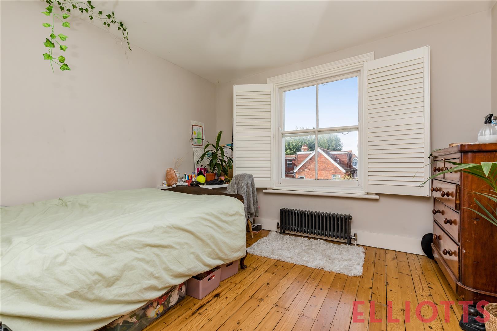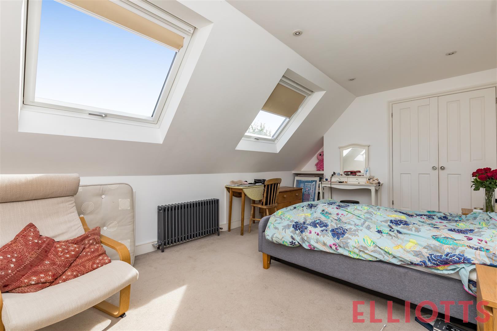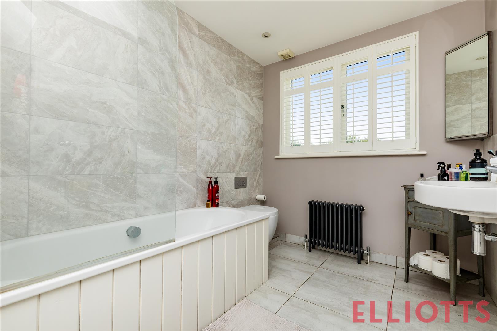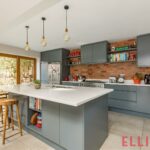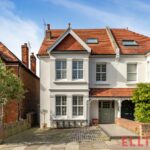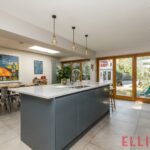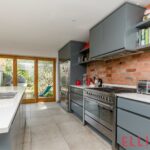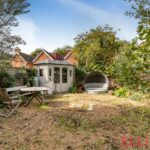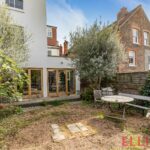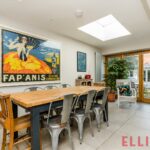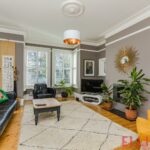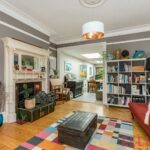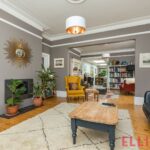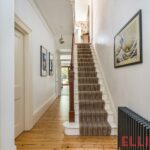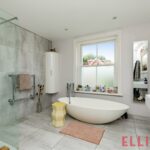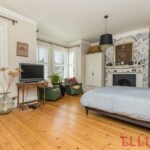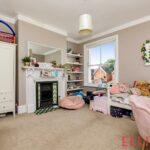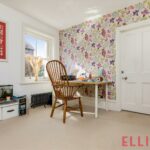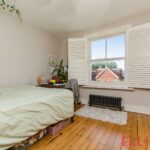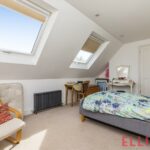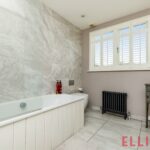Bigwood Avenue, Hove
Property Features
- No Ongoing-Chain
- 231 Sq.Mt / 2493 Sq.Ft
- West Facing Garden
- Off Street Parking for Two Cars
- Four Double Bedrooms
- High Specification
- Open Plan Living
- Walking Distance Hove Railway Station
- Highly Sought After Wilbury District
- Set Over Three Floors
Property Summary
Full Details
Nestled within the highly sought-after Wilbury district, this splendid semi-detached Edwardian family home offers a spacious and comfortable living environment, spread generously across three floors. Boasting the added convenience of off-street parking for two cars, it has been meticulously enlarged and modernized by its current owners, resulting in a stunning Edwardian residence that perfectly caters to the needs of a growing family.
Welcoming you at the front is a spacious and versatile living room, bathed in the gentle morning light streaming through original sash windows adorned with plantation shutters, a consistent feature throughout the property. Adjacent to the living area lies a further dining space, secondary snug, or library, seamlessly flowing into the extended open-plan living/kitchen/family room facing the serene west.
This expansive area is a haven for modern family living, with bi-folding doors opening up the rear of the property to provide direct access to the west-facing garden and flooding the space with natural light. Ample room for a large dining table, additional seating on the breakfast island, and generous work surfaces and storage solutions throughout make it the perfect gathering spot.
Completing the ground floor is a convenient downstairs WC and bespoke cupboards beneath the stairs, offering practical storage solutions. Ascending the gracious stairs to the first floor, you'll find a bright and spacious office area illuminated by a south-facing window. The master bedroom spans the entire width of the home, offering palatial proportions, while a second spacious bedroom overlooks the garden. A beautifully appointed family bathroom completes this floor.
The loft has been thoughtfully converted to accommodate two further double bedrooms, along with a contemporary family bathroom and separate utilities/laundry room. Ideally located on Bigwood Avenue, one of the area's most desirable tree-lined roads, this residence is within easy walking distance of both Brighton and Hove mainline stations, as well as the array of amenities available on Church Road.

