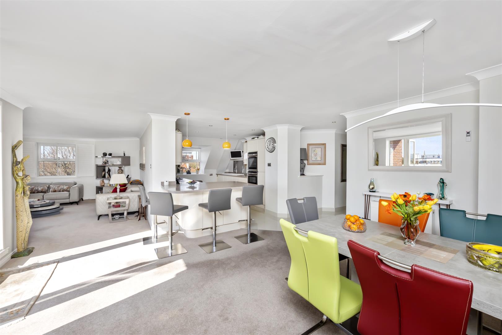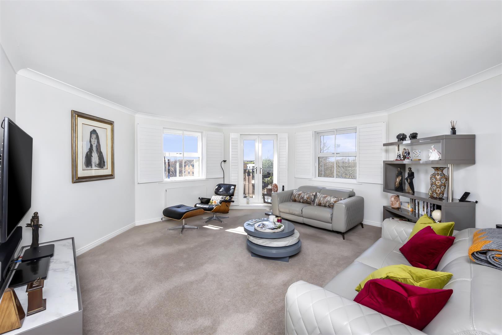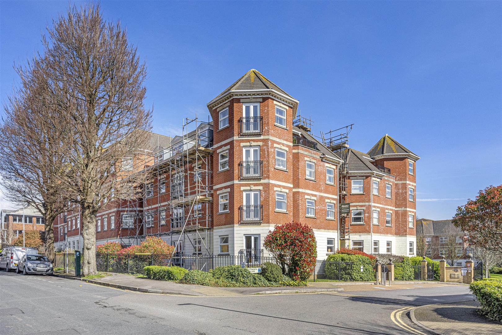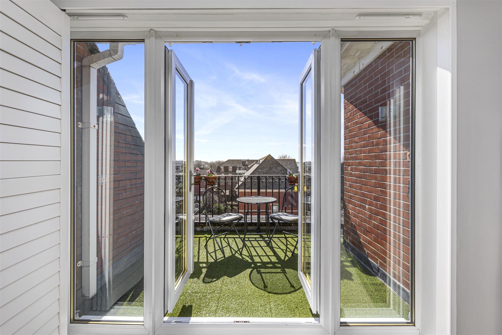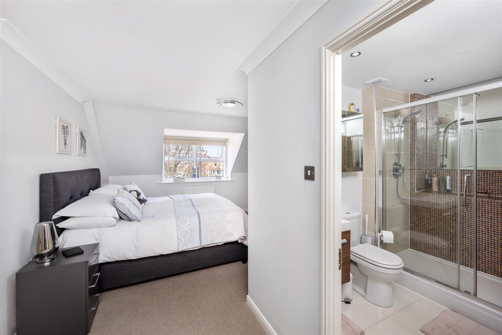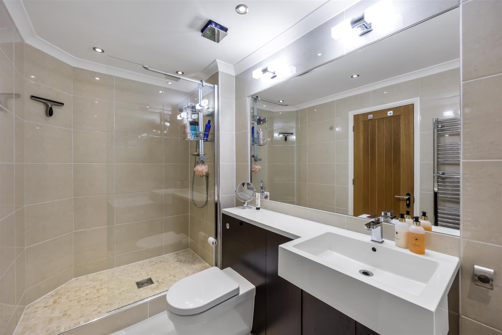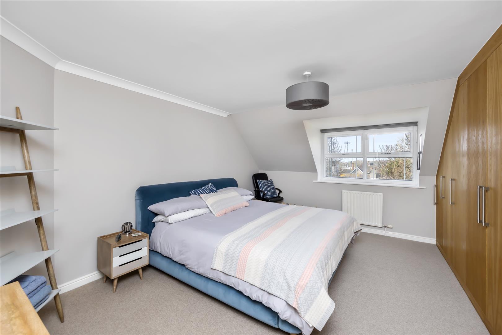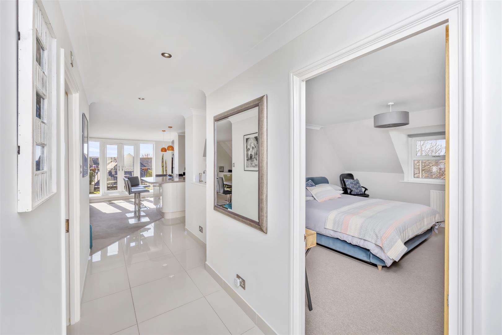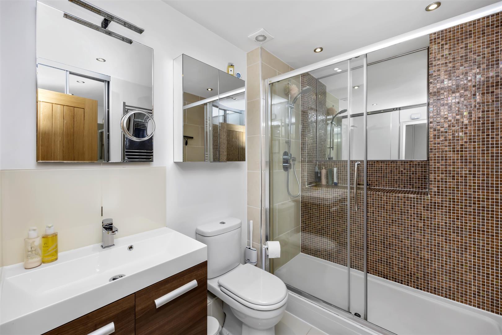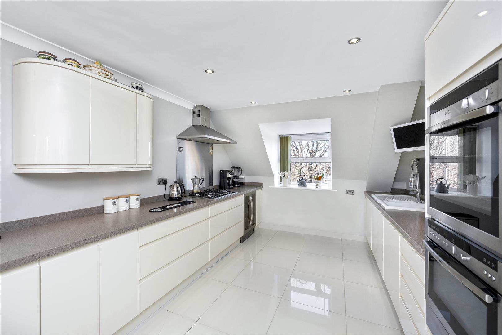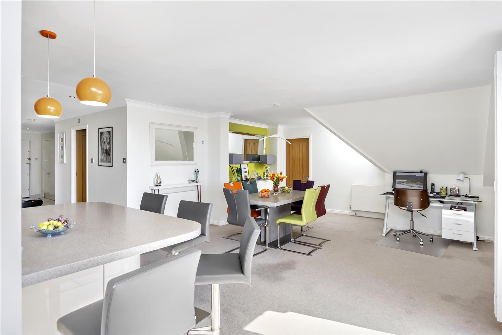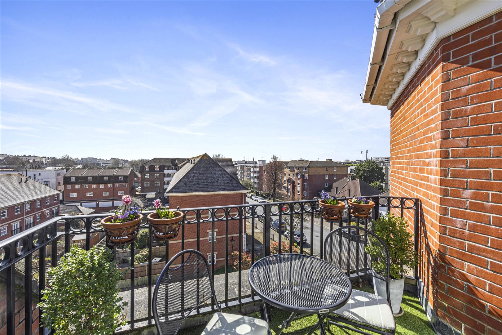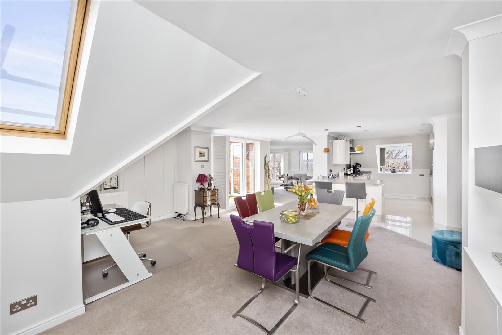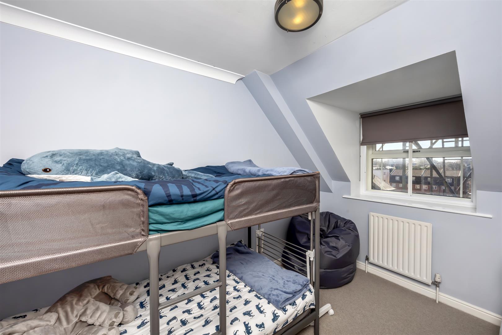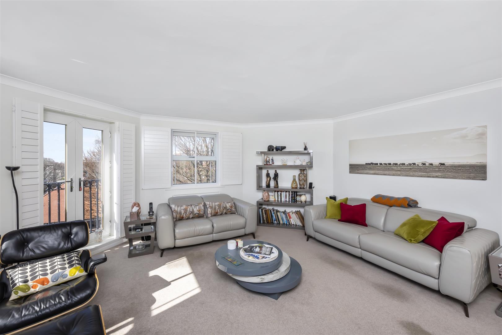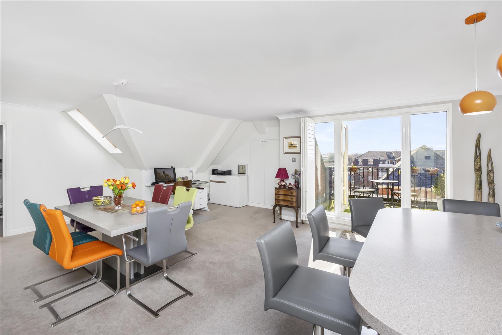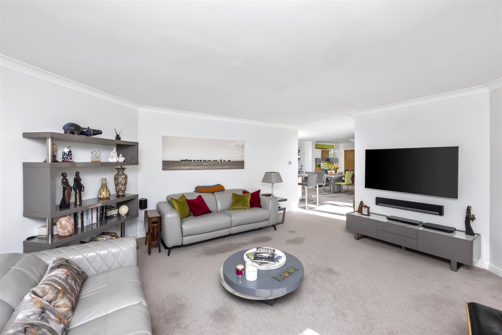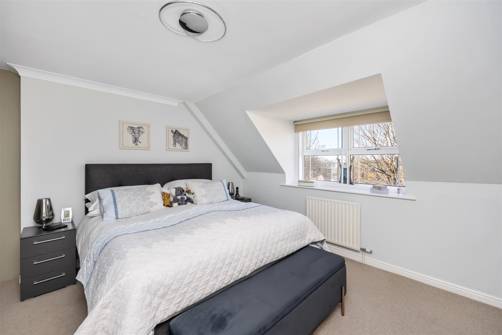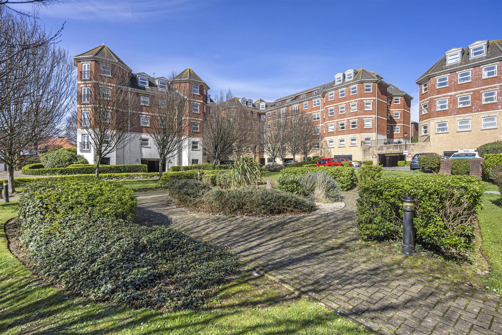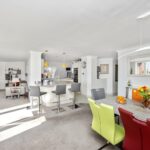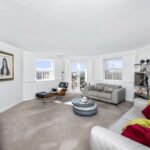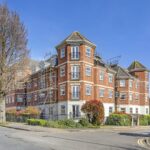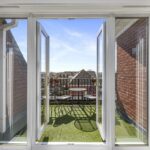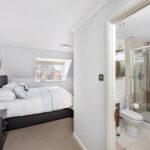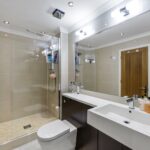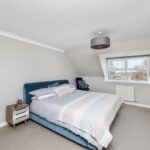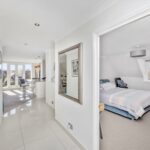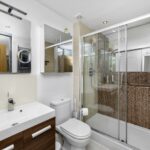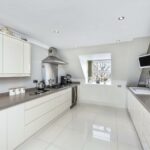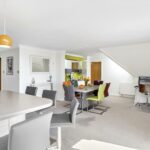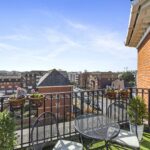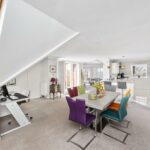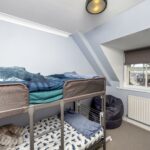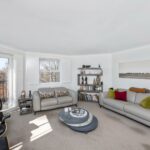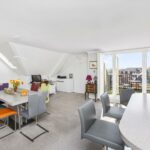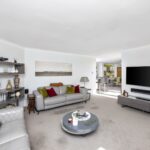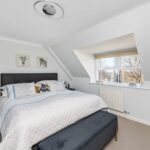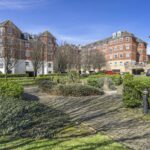Chatsworth Square, Hove
Property Features
- Exceptional Third Floor Apartment
- 147 Sq.Mt / 1582 Sq.Ft
- South Facing Terrace
- Two Private Parking Spaces
- Incredible Open-Plan Living
- Superb Fitted Kitchen
- Three Bedrooms
- Two Bathrooms
- Gas Central Heating / Double Glazed
- Generous Storage Throughout
Property Summary
Full Details
The layout of the accommodation is exceptionally well-designed, evident from the moment you step through the front door, showcasing the meticulous attention to detail and craftsmanship that has gone into crafting this remarkable home. The focal point undoubtedly lies in the open-plan living area, strategically positioned to make the most of the South and West aspects.
The lounge area boasts impressive dimensions of 16' x 16' and features a South/West facing Juliette balcony, adding a touch of charm. The stunning kitchen benefits from a West aspect and is equipped with a premium selection of units, complemented by Maia Latte kitchen worktops and a range of integrated appliances. A generously sized breakfast bar seamlessly connects to the impressive 20' x 17' dining area, leading out onto the inviting South-facing terrace, creating a perfect flow for entertaining.
Both primary bedrooms offer ample space and feature a wonderful array of built-in wardrobes. However, it's worth highlighting the principal bedroom suite, which boasts an extensive selection of wardrobes and a luxurious en-suite shower room/WC, adding an extra touch of luxury to the space.
Adjacent to the main hallway, you'll discover a meticulously maintained guest bathroom suite, as well as two expansive storage cupboards. One of these cupboards offers ample space and plumbing provisions for a washing machine and tumble dryer, while the other houses the immersion heater/airing cupboard. Additionally, branching off from the main living area, you'll encounter an additional bedroom, perfect for use as a hobbies room or office, along with another highly practical storage cupboard conveniently situated within the main room.
Located in the Chatsworth Square development in Hove. This development is in a prime location with easy access to both Church Road and Western Road, which are known for their numerous restaurants, bars, and coffee shops. With its central location, residents of this property would have plenty of options for dining, entertainment, and shopping within easy reach.

