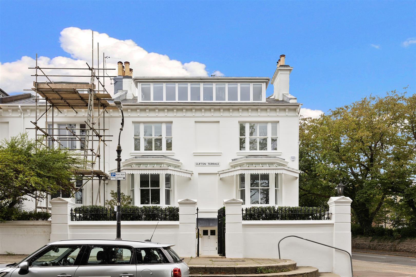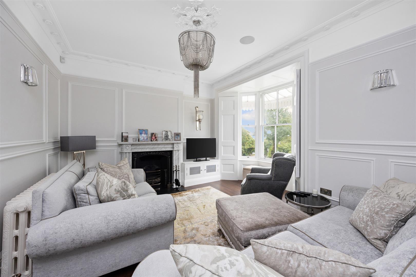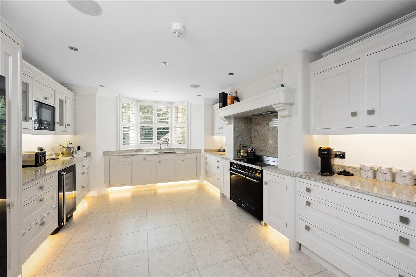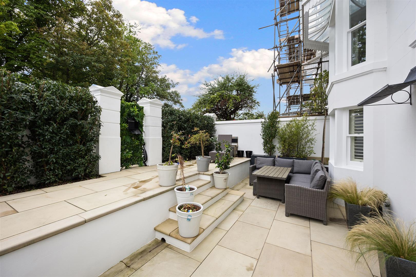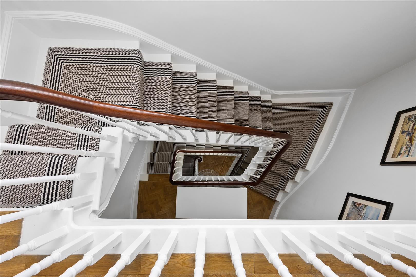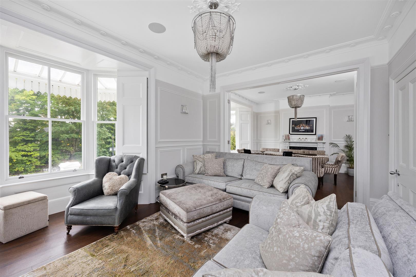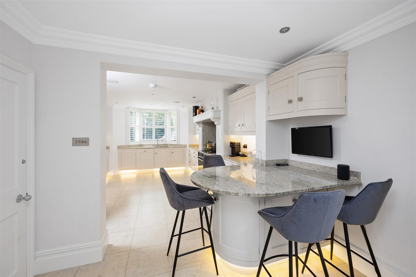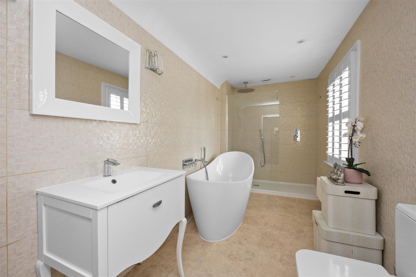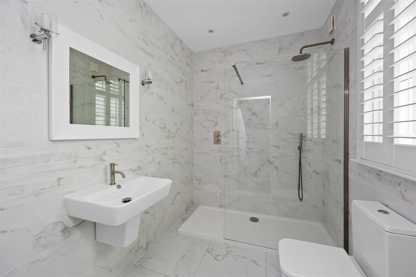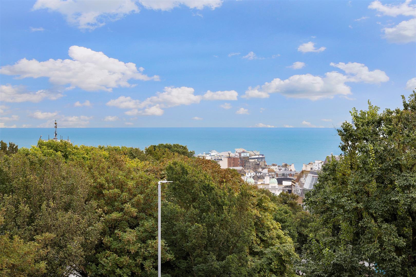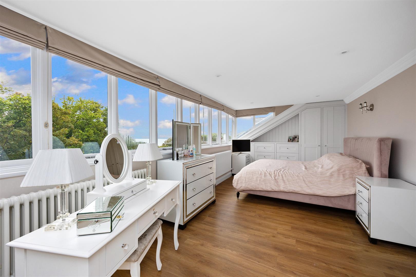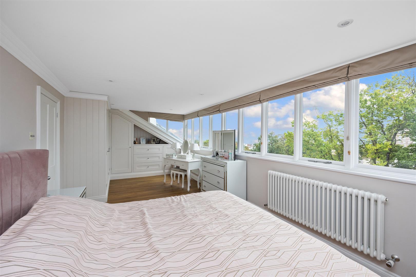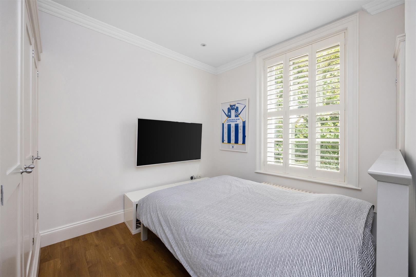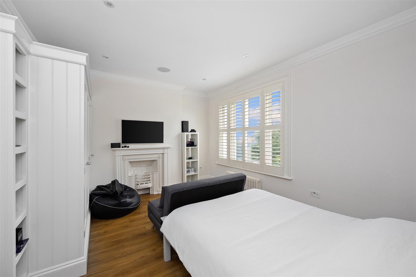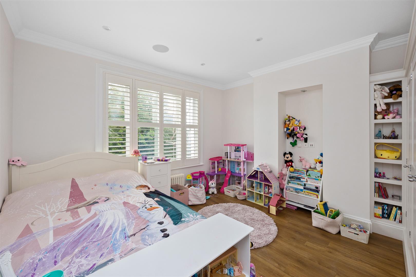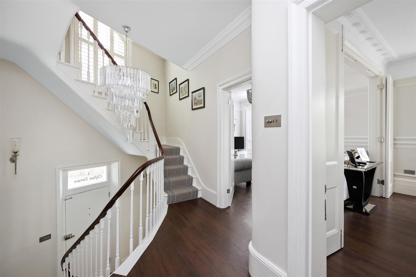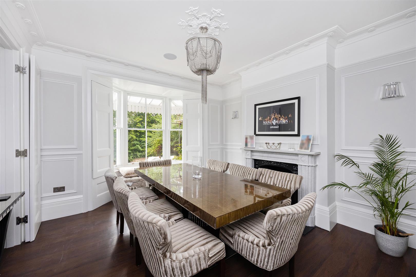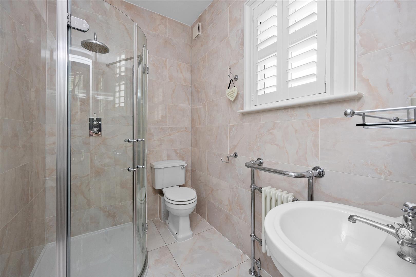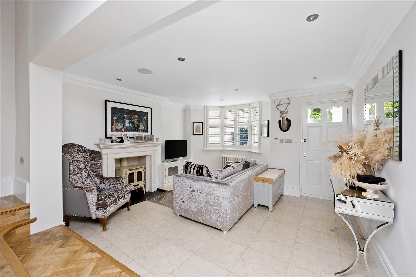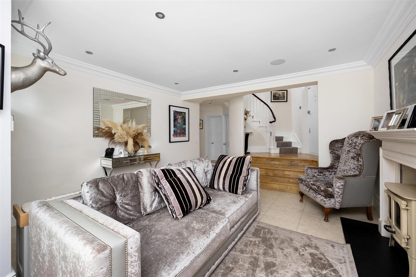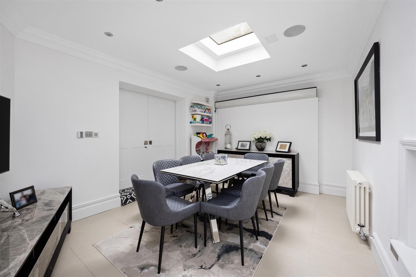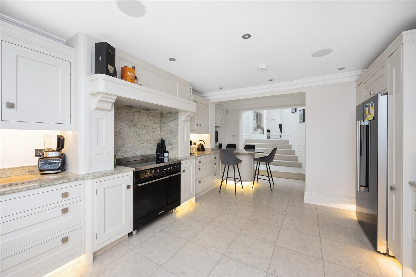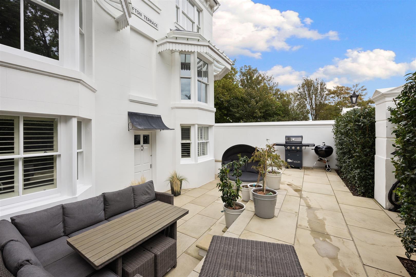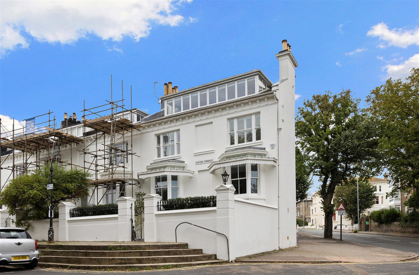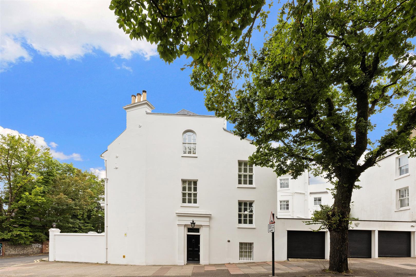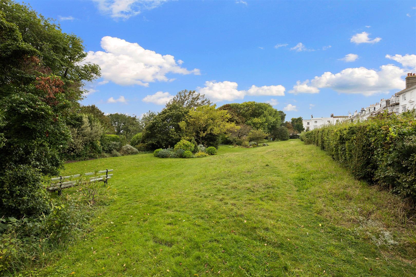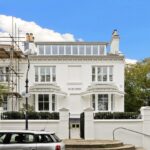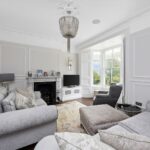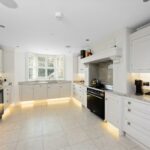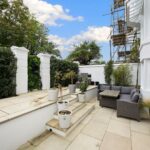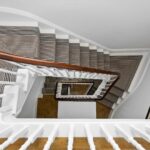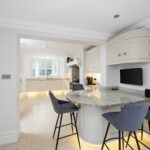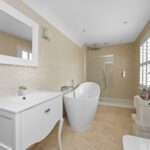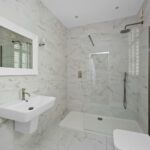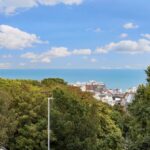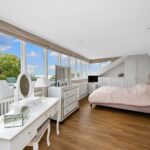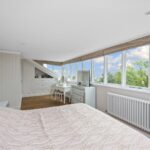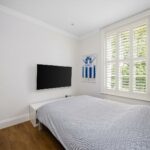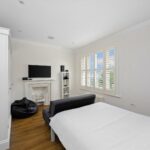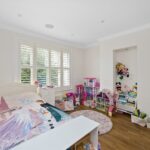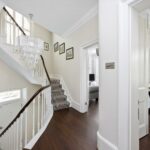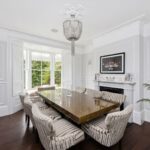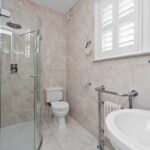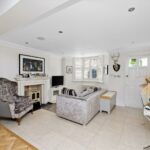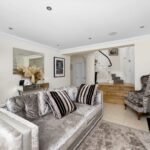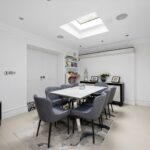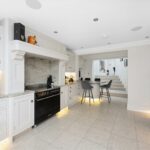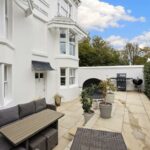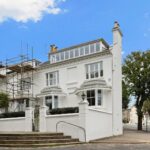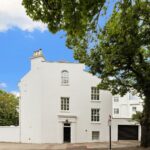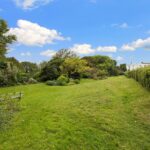Clifton Terrace, Brighton
Property Features
- c269 Sq. Mt/c2898 Sq.Ft
- Iconic Grade II Listed Terrace
- One of Brighton's Most Sought After Locations
- Finished to an Exceptional Standard
- Three South Facing Reception Rooms
- Five Double Bedrooms
- Three Bathrooms
- Double Garage
- Beautiful Landscaped South Facing Garden
- Exclusive Residents Communal Gardens
Property Summary
Full Details
Spanning four floors, the house offers expansive and versatile living with the ground floor featuring a south facing living area, allowing for plenty of natural light and the added benefit of a log burning stove. Adjacent the living space is a stunning separate kitchen, which is a real stand out room of the house. An abundance of handcrafted fitted units, high quality stone worktops and range of integrated appliances. Steps up from the kitchen lead to a great 16’ dining space, offering plenty of room for entertaining and features doors providing internal access to a double garage. Separate to the kitchen and dining space is a utility space with fitted with various white good, sink and additional storage space.
Heading up to the first floor, an additional two reception areas sit at the front of the property, with doors providing versatility to allow the rooms to fit whichever use desired. There is an additional newly refurbished bathroom and the first of five double bedrooms. Heading up to the second floor of the property are a further three double bedrooms complete with fitted wardrobes and a good sized contemporary family bathroom.
A further third floor features a stunning ’21 master bedroom suite with built in storage and en-suite bathroom, providing stunning rooftop views of the city and vast array of space – spanning the full width of the property.
A stunning landscaped garden space features a range of planters and fauna and is laid with solid sandstone. This secluded space offers privacy and the additional communal gardens offer an exclusive lawned area for residents of the terrace directly adjacent the property.
Nestled within the heart of the Clifton Hill conservation area, 1 Clifton Terrace was built in 1846 by local builders Sawyer and Edwards, with Richard Edwards residing in the property whilst building the remainder of the now high-class architecturally iconic terrace. Filled with exceptional character and charm, this stunning Victorian semi-detached villa puts any prospective purchaser within the very centre of Brighton and nearby to the host of independent shops, restaurants and café’s that has made the city the sought after area that it is, as well as being walking distance of the iconic seafront and station.

