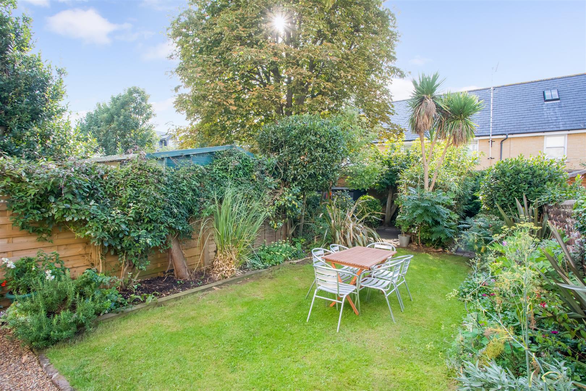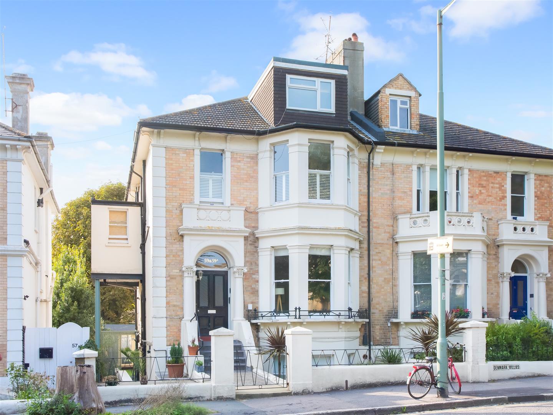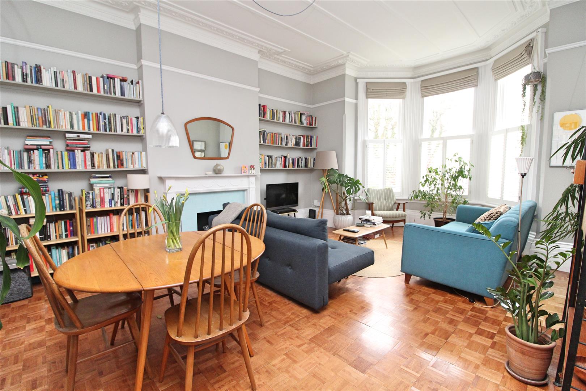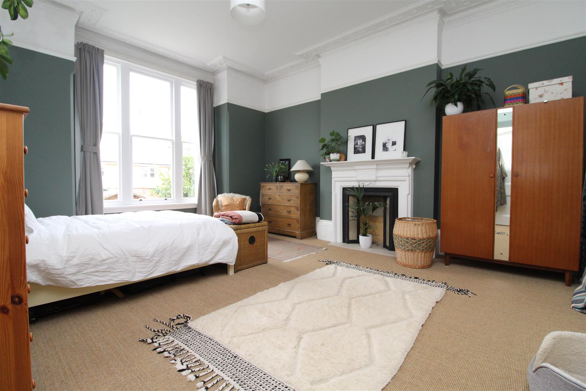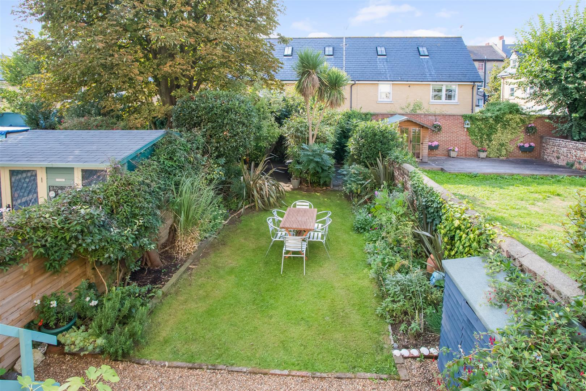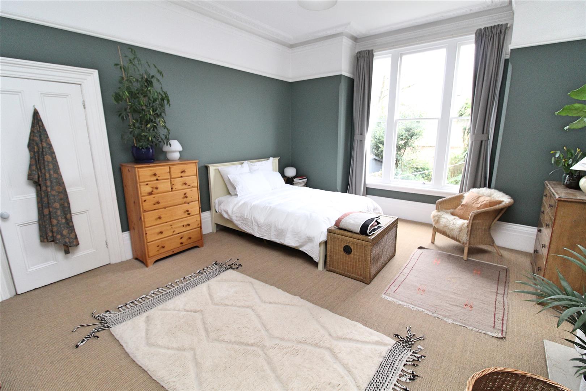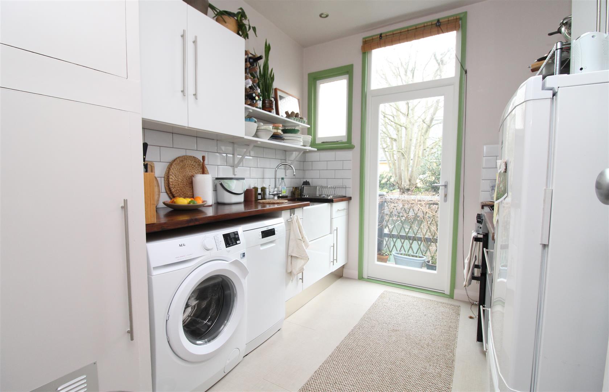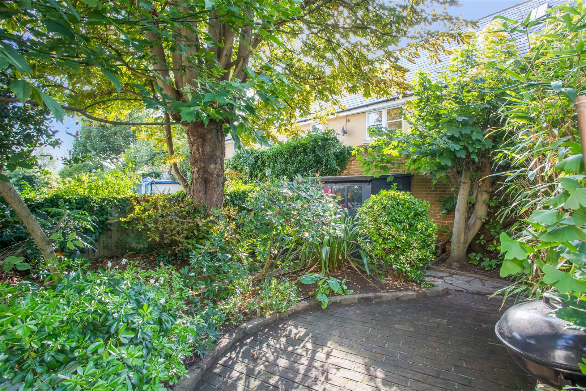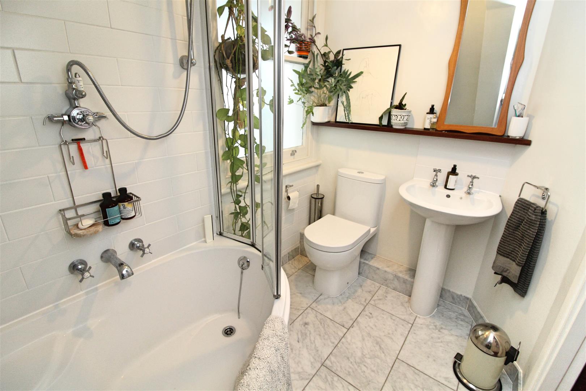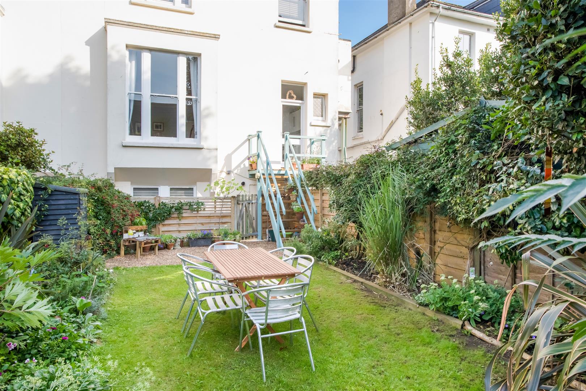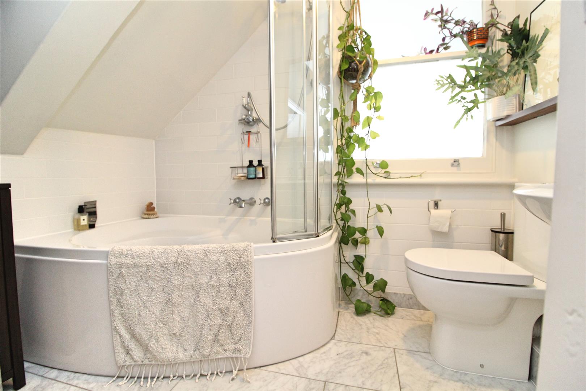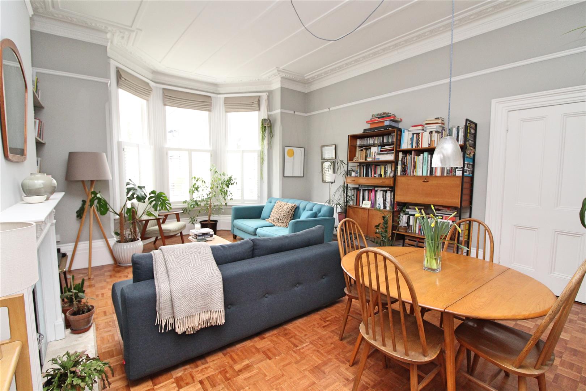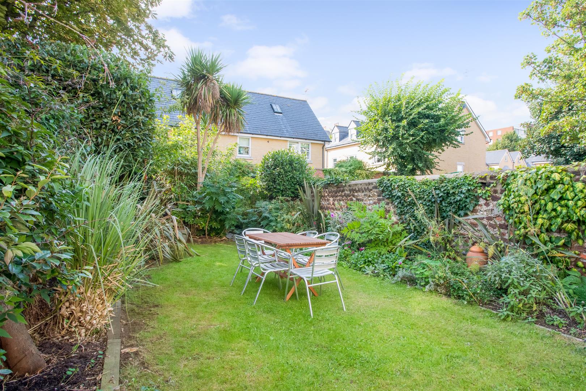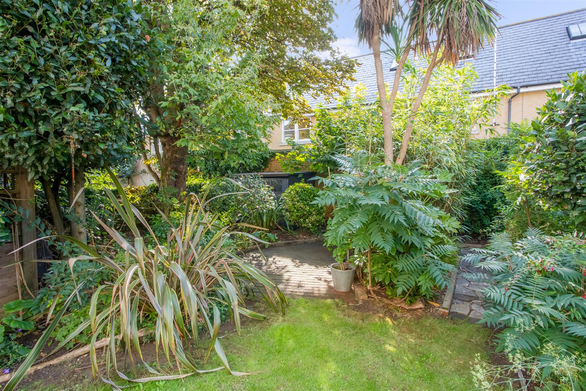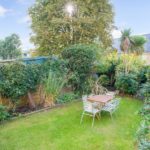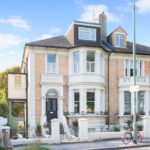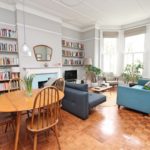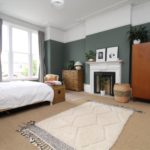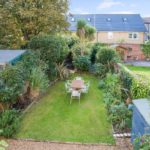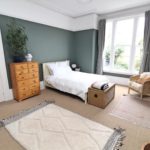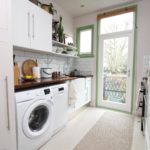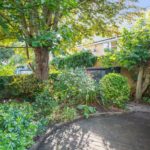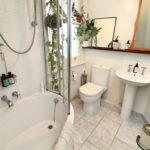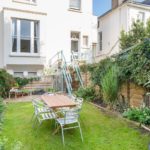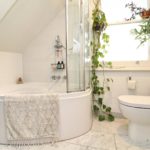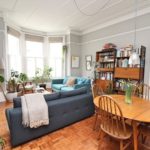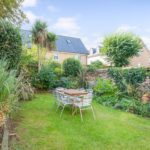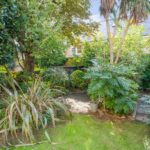Denmark Villas, Hove
Property Features
- Stunning West Facing Rear Garden
- c745sq.ft (c.69 Sq.Mt)
- Raised Ground Floor
- A Stone's Throw from Hove Station
- Plenty of Original Features
- Superb Period Lounge
- Large Double Bedroom
- Separate Kitchen
- A Short Walk to Central Hove
- No Ongoing Chain
Property Summary
Tastefully decorated and in excellent decorative order, the property has large well proportioned rooms, full of character, with all the principal rooms having impressive high ceilings.
Full Details
Accommodation is well laid out with all rooms leading off a central hallway and includes a large double bedroom with feature fireplace, modern separate kitchen which provides access to the rear garden, contemporary bathroom which has its own window, although undoubtedly a signature room for the property is a fabulous period lounge with fireplace surround, bay window, high ceiling and ornate coving.
Unusually for properties in such a central location, the flat has a beautifully presented, established rear garden which is level, enjoys a favoured Westerly aspect and is well stocked with a huge array of mature trees, shrubs and bushes providing lots of screening, together with two areas to sit out in and lots of space for sheds and outside storage,
Flats of this kind, with large mature gardens are rarely available and therefore early inspection is strongly recommended. The property is offered with no ongoing chain.
RAISED GROUND FLOOR
Entrance Hall
Lounge/Dining Room 6.32 x 4.6 (20'8" x 15'1")
Kitchen 3.1 x 2.5 (10'2" x 8'2")
Bedroom 5.66 x 4.62 (18'6" x 15'1")
Bathroom 2.49m x 1.57m (8'2 x 5'2)
OUTSIDE
West Facing Rear Garden

