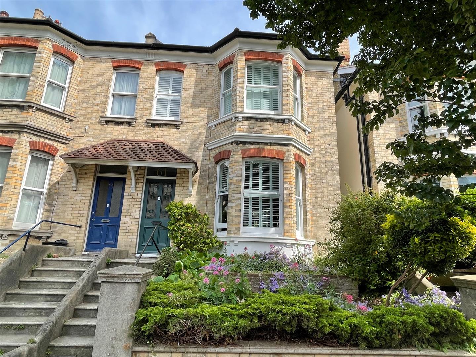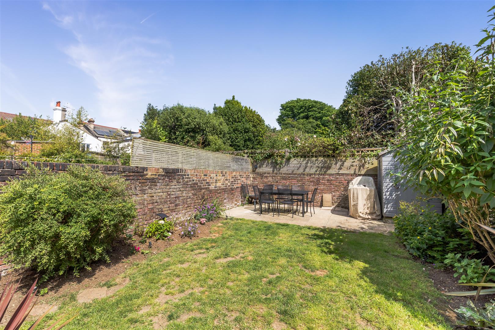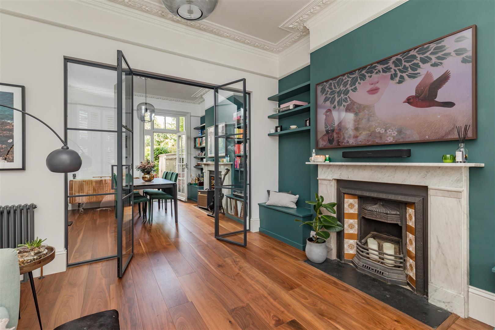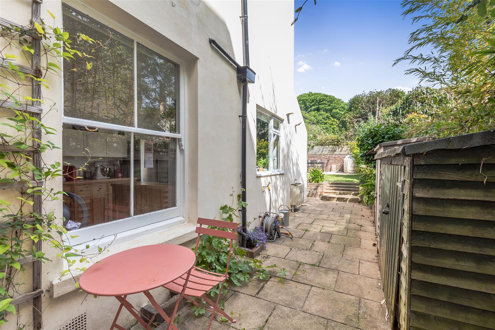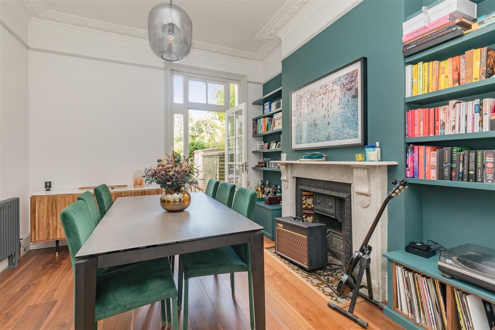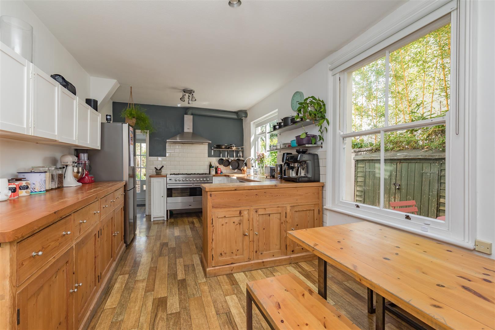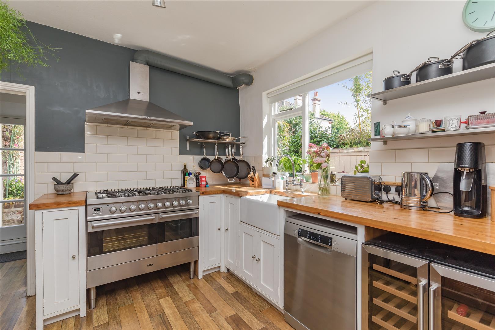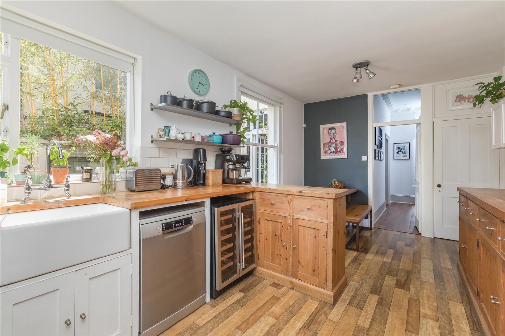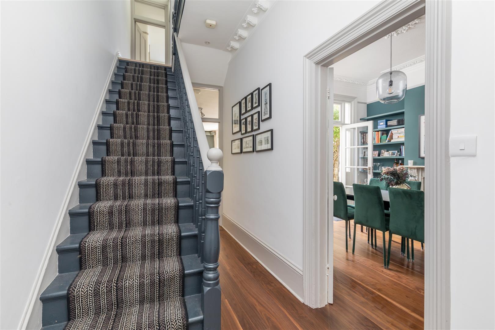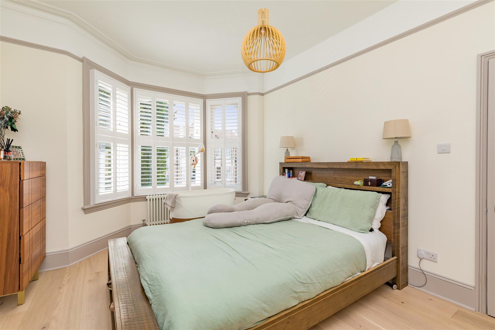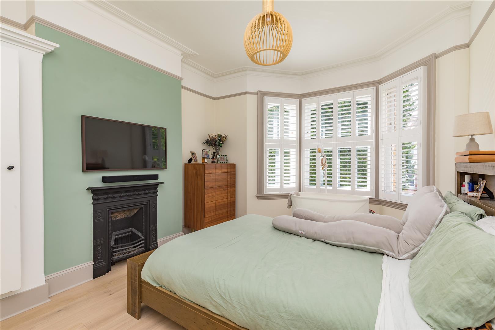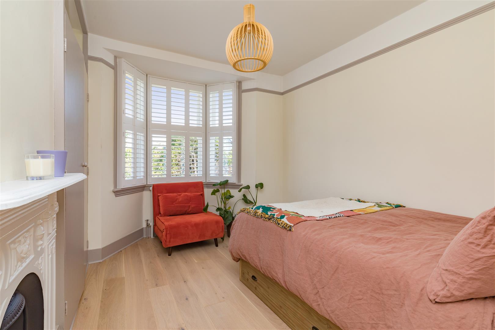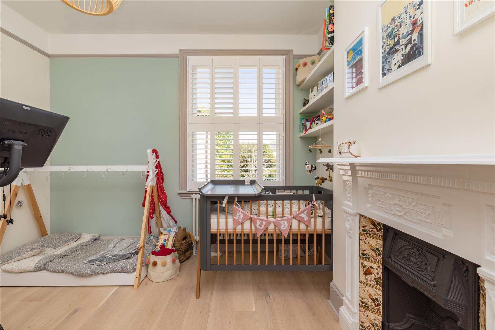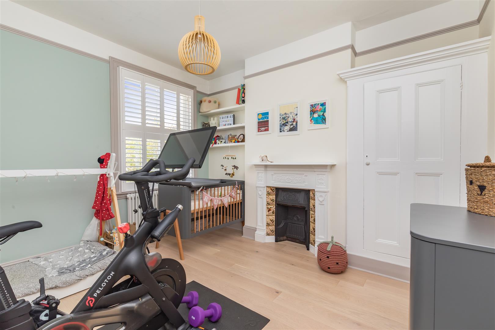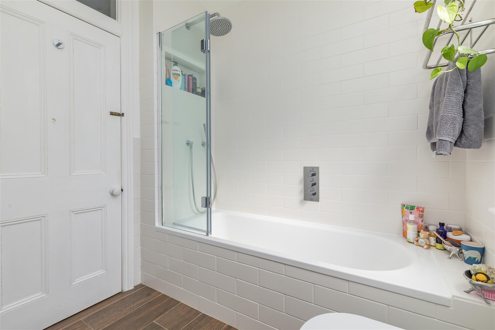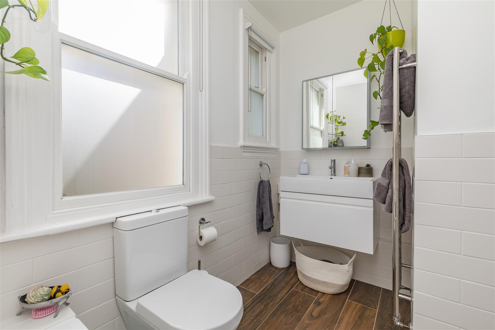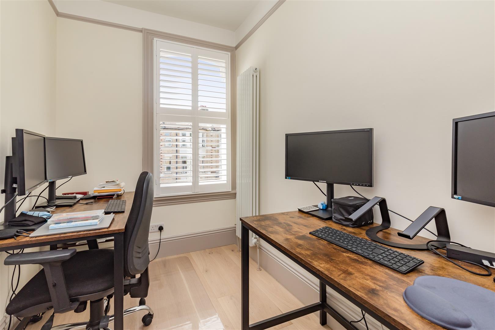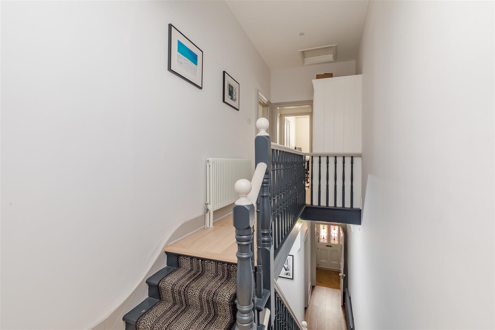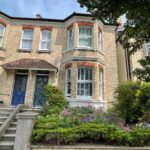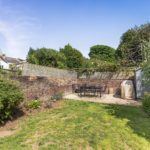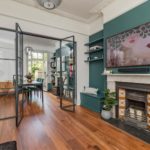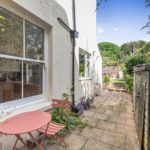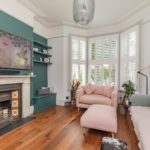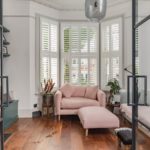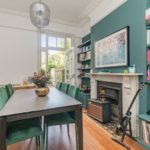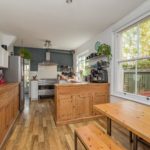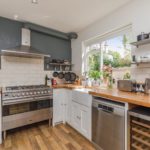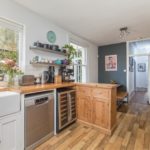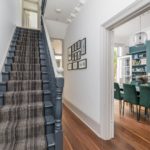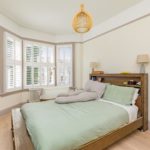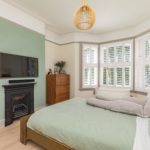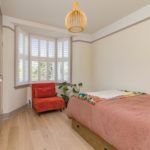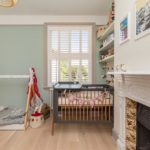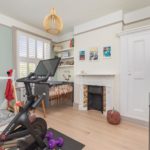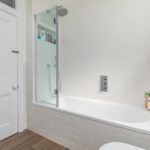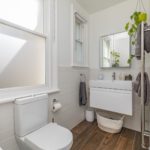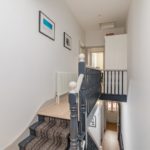Fonthill Road, Hove
Property Features
- No-Ongoing Chain
- 137 Sq.Mt / 1476 Sq.Ft
- Stunning Period House
- Four Bedrooms
- Lots of Period Features
- Feature Rear Garden
- Close to Hove Park & Hove Mainline Station
- Two Feature Separate Reception Rooms
- Modern Bathroom/WC
- Gas Central Heating
Property Summary
ELLIOTTS are delighted to offer this stunning Willett brick PERIOD SEMI, within a FEW YARDS of HOVE PARK in Hove's HIGHLY SOUGHT AFTER WILBURY DISTRICT, Fabulously presented with LOTS of CHARACTER and PERIOD FEATURES, Spacious Accommodation extending to 137 square metres (nearly 1500 square feet) and with a LOVELY LANDSCAPED GARDEN, Centrally Located a SHORT WALK to HOVE STATION and within EASY WALKING DISTANCE of Hove City centre that is being sold with NO-ONGOING CHAIN.
Full Details
Fonthill Road is ideally located in the extremely popular Wilbury District and is perfectly placed between the excellent open spaces of Hove Park and just a short stroll to Hove mainline railway, which offers direct routes to both Brighton and London, making this the perfect property for those that wish to commute.
On the ground floor the house boasts exceptional living areas, which includes two separate reception rooms with walnut flooring, and each room having its own feature marble fireplaces with insets, and other period features such as high level skirting and coving,. Located to the rear of the house is fabulous c19' extended kitchen/breakfast room with space for dining size table and chairs. The kitchen is attractively fitted with a range of built-in appliances, as well as space for a large Range oven. A door to the rear also gives access to a utility area and ground floor WC.
Stairs from the entrance hallway lead up to the first floor landing, with original staircase balustrades, oak flooring and four bedrooms, three of them being excellent sized doubles with fireplace surrounds, the fourth bedroom is a good single.
The grounds are another feature, with a tiered frontage stocked with flowers and shrubs, a gate also gives useful side access. The rear garden has been cleverly designed to make full use of the space available, with a good sized level lawn, large rear sun terrace, further patio area to the rear of the house and side return, and is well established with mature trees shrubs and bushes.

