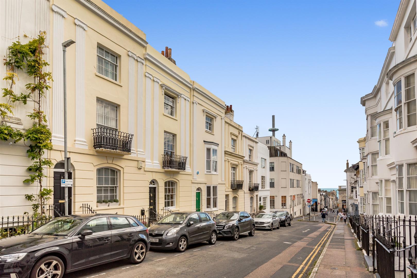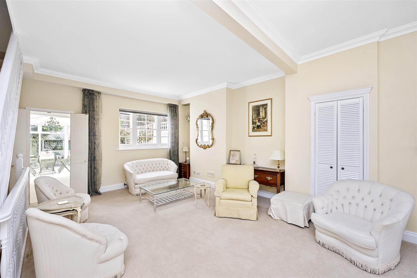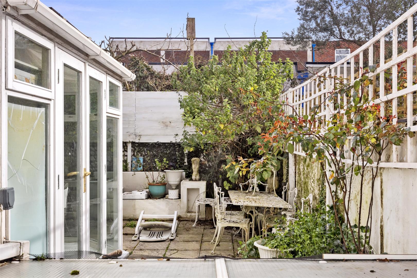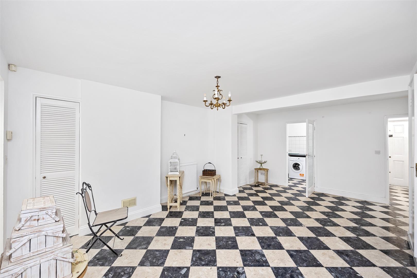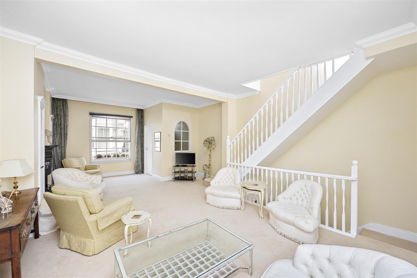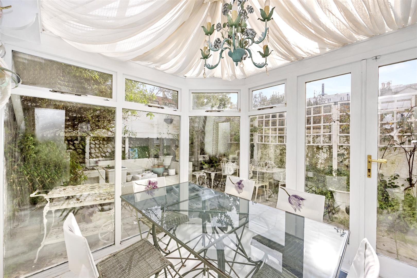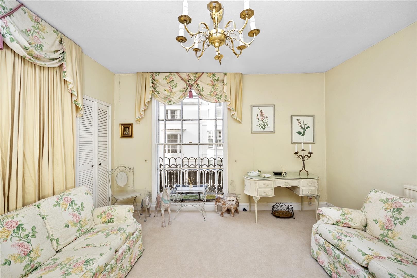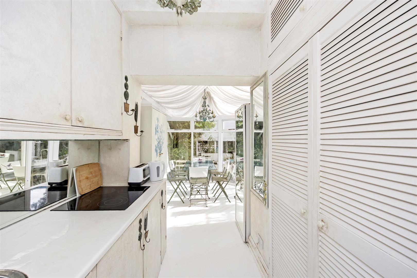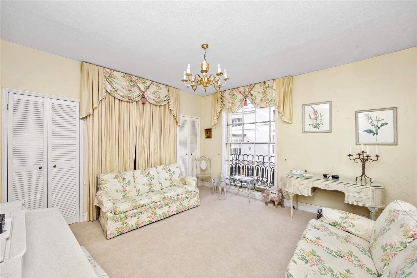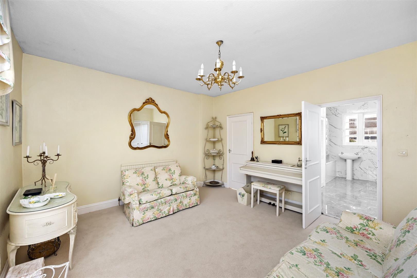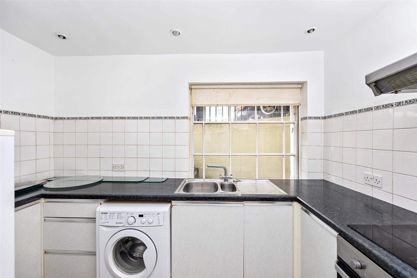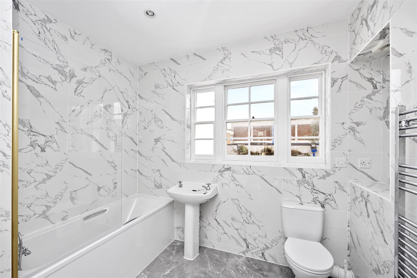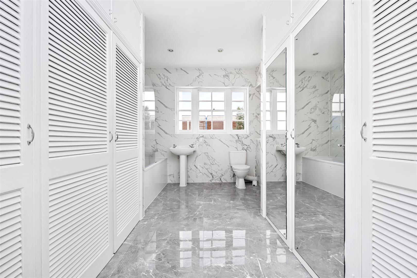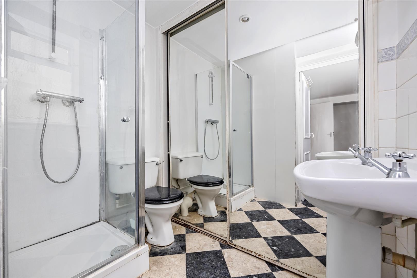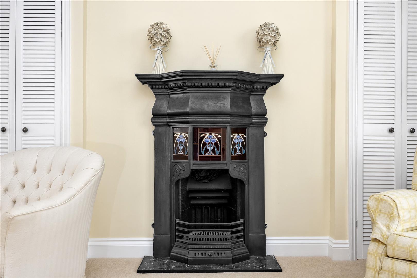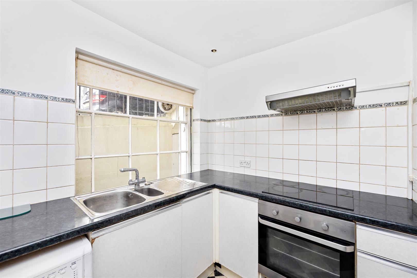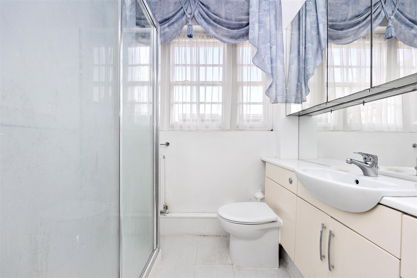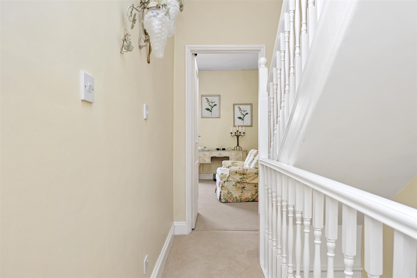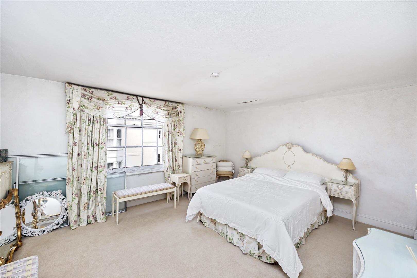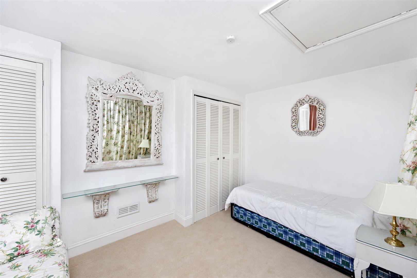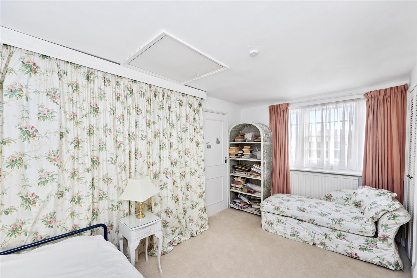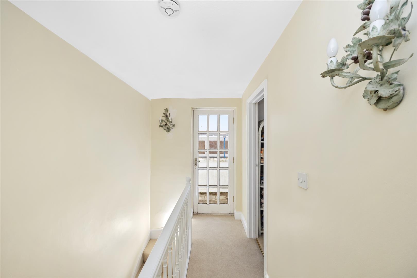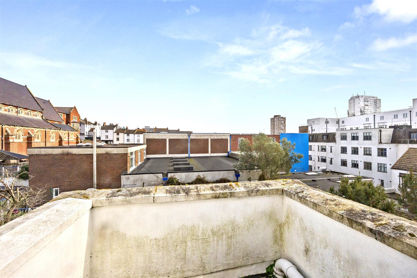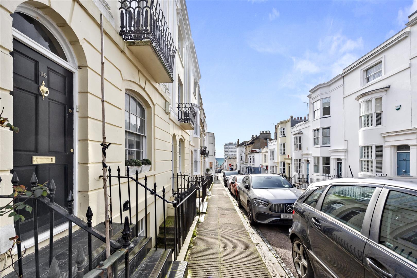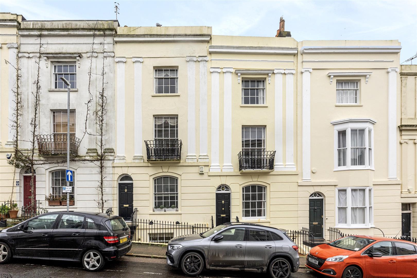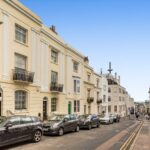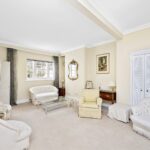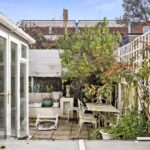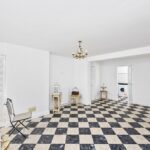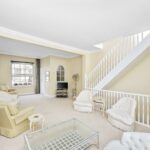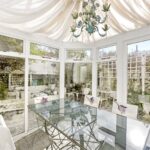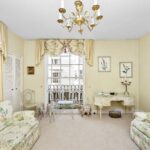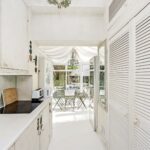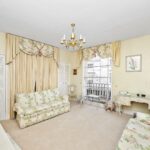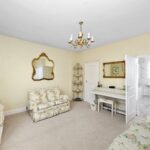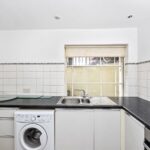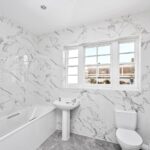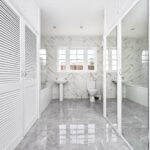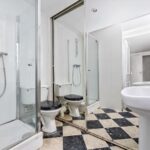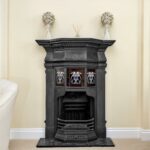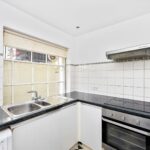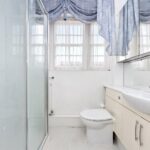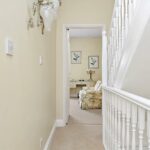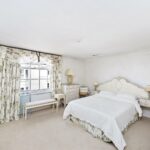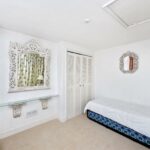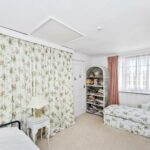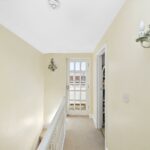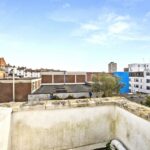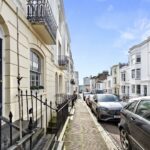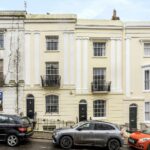Hampton Place, Brighton
Property Features
- Grade II Listed Regency Townhouse
- 169 Sq.Mt / 1827 Sq.Ft
- Clifton Hill Conservation Area
- Three Double Bedrooms
- Feature 25' Period Living Room
- Fabulous Main Bedroom with En-Suite
- Set Over Four Floors
- Secluded Courtyard Garden
- Within The Very Heart of Brighton
- No Ongoing Chain
Property Summary
Full Details
Hampton Place is an iconic Regency terrace located within the highly sought after Clifton Hill conservation area, positioned in the very heart of Brighton. Part of an iconic terrace of seven houses (numbers 14 to 26) dating from 1829, the terrace was built by William Hallett, one of Brighton’s foremost builders, and a future mayor of Brighton. It is mentioned in the Pevsner guide to Brighton and Hove.
Arranged over four floors with a total area of 169 Sq.Mt (1827 Sq.Ft), the property boasts extensive space for such a central location, with a stunning feature West facing living room with high ceilings occupying the raised ground floor area. To the rear of the raised ground floor space is a kitchen area with a sun room offering views and access to the courtyard garden.
At the lower ground section, the property features it's own additional street entrance with shower room, open plan reception space and sun room.
Heading up the feature period staircase to the first floor, there is a bathroom to the rear, with toilet and basin and the fabulous main bedroom positioned at the front of the property. The bedroom has the advantage of floor to ceiling windows and a newly fitted en-suite bathroom, which is of considerable size. On the second floor, the property has a further two bedrooms, both doubles and a terrace to the rear.
Located in the very centre of Brighton, the property is nearby to the wealth of independent shops, cafes and restaurants that the city is famed for and a short walk to the seafront and promenade. Brighton Station sits just over half-a-mile away.

