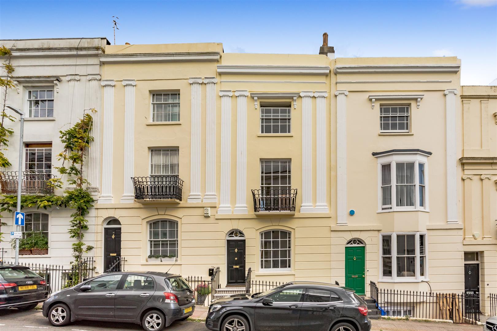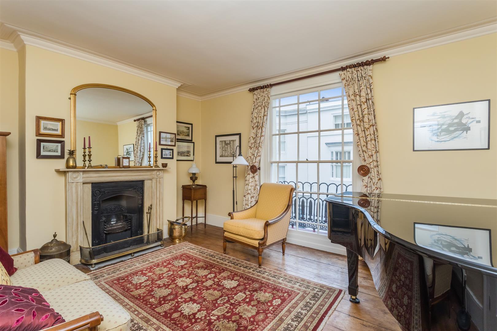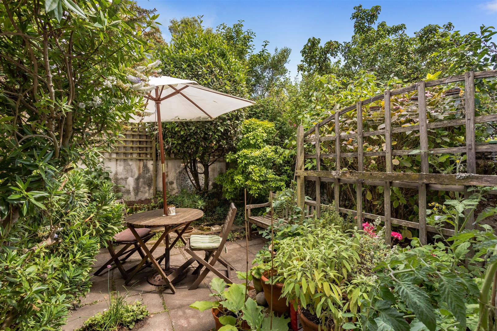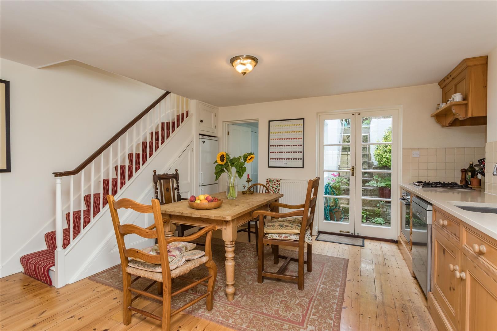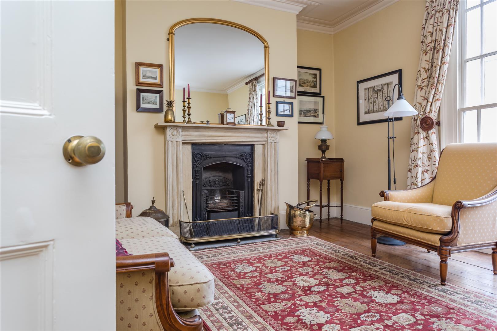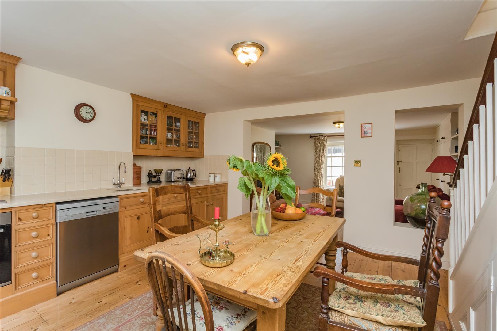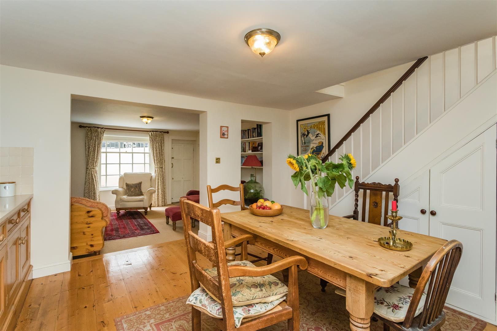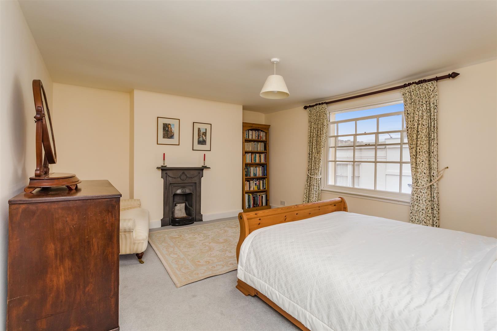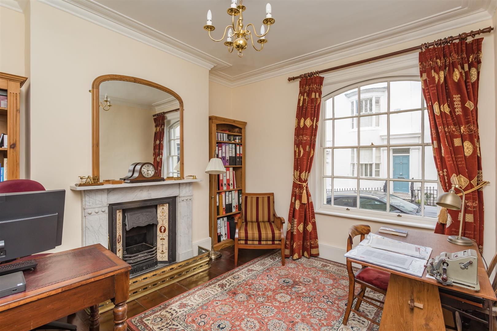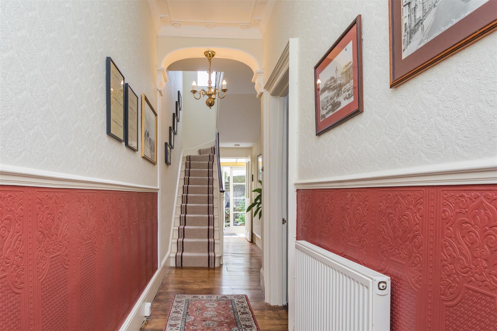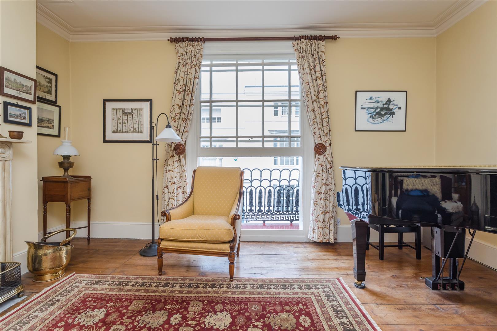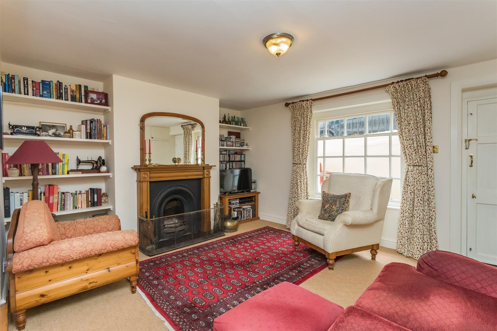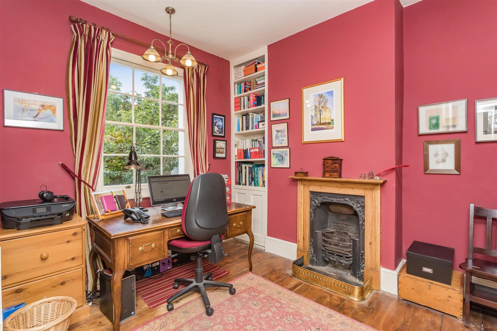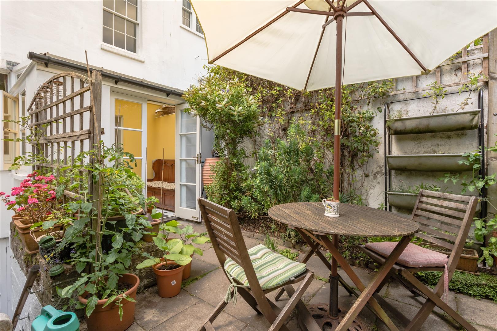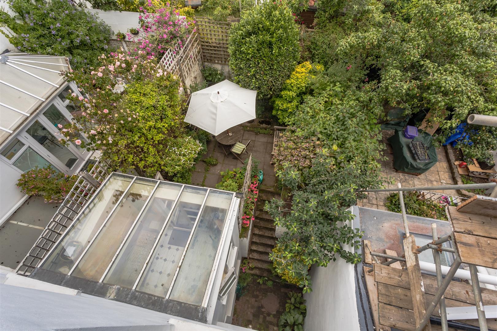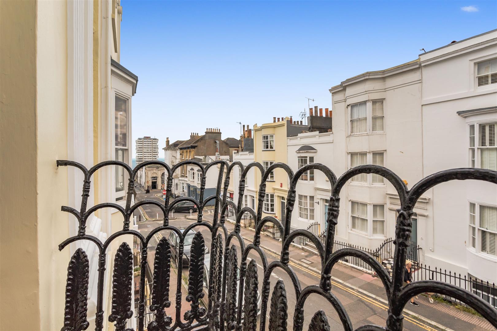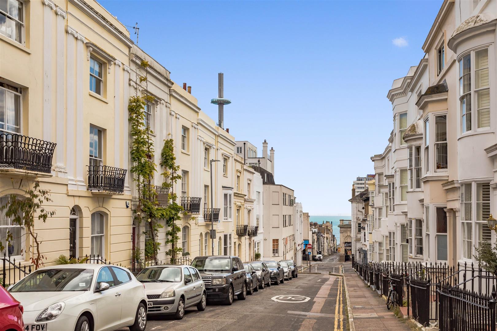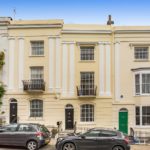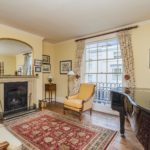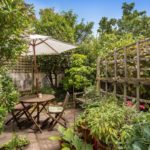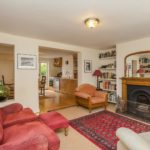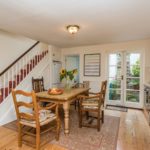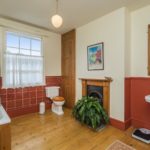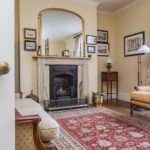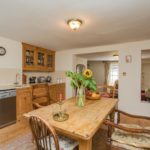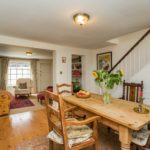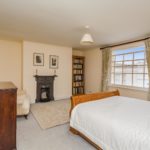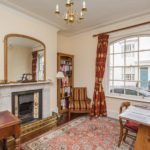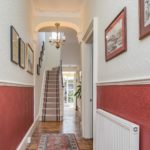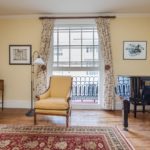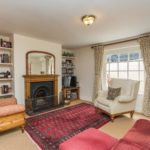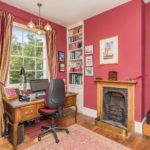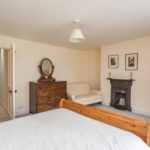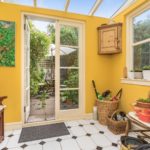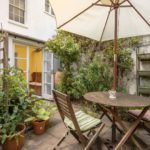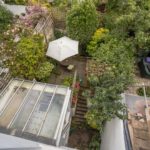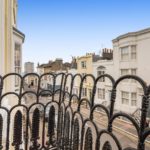Hampton Place, Brighton
Property Features
- Grade II Listed
- 162 Sq.Mt / 1751 Sq.Ft
- Montpelier & Clifton CA
- Four Double Bedrooms
- Sitting Room / Kitchen-Dining Room
- Utility Room / Sun Room
- Large Bathroom/WC
- Sunny Secluded Garden
- Superb Character Throughout
- Superb Local History
Property Summary
Elliotts are delighted to offer for sale this stunning Grade II listed Regency town house in the very heart of cosmopolitan Brighton famous for its flamboyant history as well as its beaches, pier and glamorous Marina. Brighton is also well known for its festivals celebrating the arts and relaxed café culture, as well as the countless shops, restaurants and bars to explore along the seafront.
Once the home of French Royal portrait painter Simon Bidau, who escaped the 1848 Revolution, and more recently the keeper of the Royal Pavilion, it's in the prestigious Montpelier and Clifton Hill Conservation Area on a no-through street off fashionable Western Road.
Let's also not forget the great access to some of the best schools in the city meaning families will love it whilst commuters will appreciate the proximity to Brighton Station with its regular services to Gatwick (25 mins) and London (55 mins)
Full Details
Part of a terrace of seven houses (numbers 14 to 26) dating from 1829. The terrace was built by William Hallett, one of Brighton’s foremost builders, and a future mayor of Brighton. It is mentioned in the Pevsner guide to Brighton and Hove.
Inside you'll find well proportioned rooms which have been sensitively refurbished to an unusually high standard, creating a comfortable kitchen/diner and retaining the elegance of the first floor Georgian drawing room. The light-filled drawing room with its Regency fireplace, floor-to-ceiling windows and original Juliette balcony is one of the joys of the house.
The ground floor rooms in these period homes are often used as bedrooms but could be transformed into one large living space. They are currently elegant studies with lovely fireplaces. The rear study has charming views of the garden.
The kitchen/diner is on the lower floor and the benefit of a large west window which reaches the ceiling whilst French doors at the far end of the room bring in the morning sunlight. The fireplace was installed with approval by the council's heritage officers and is still in regular use.
On the first floor, the especially large bathroom has a traditional white suite with a shower above the bath. There's also a beautiful fireplace which reminds you of the age of the building.
Heading to the second floor, the spacious master bedroom is designed for relaxation and comfort. It's a generous size and has a period fireplace for character. Next door, the bright double bedroom at the back has a fireplace and a useful wash hand basin, along with views over gardens and lower rooftops.
From the sun room with a classic black and white tiled floor you'll enter onto the delightful walled garden, an ideal spot for breakfast whatever the weather. The garden's made private by mature shrubs and trees and becomes another 'room' of the house during summer, whilst the steps down to the kitchen/diner make al fresco dining easy.

