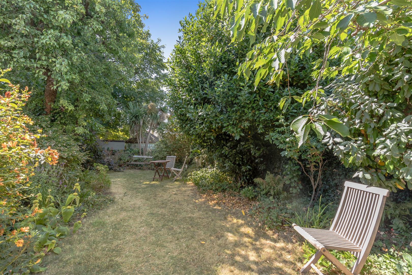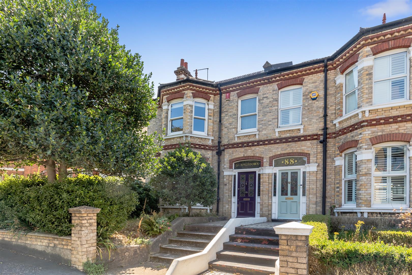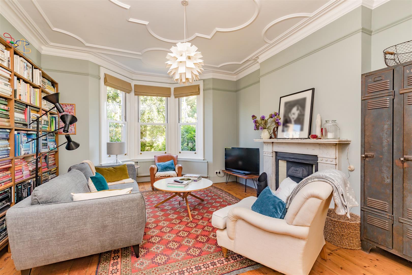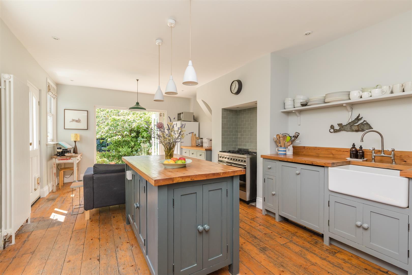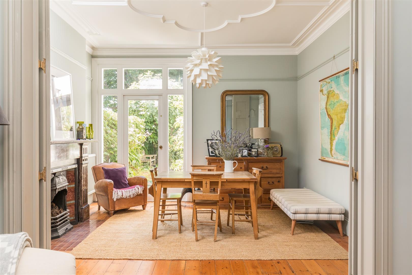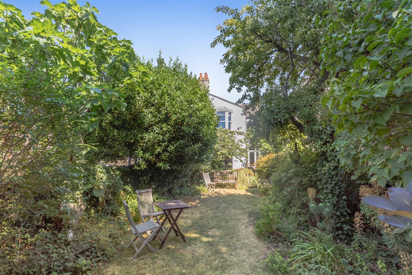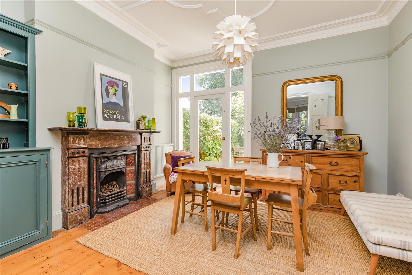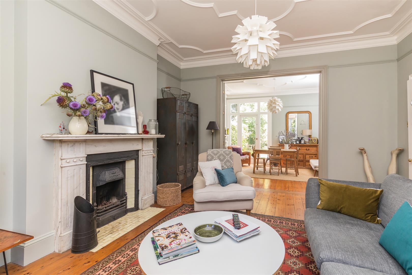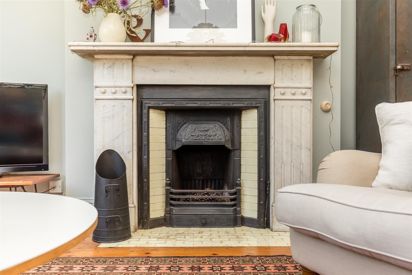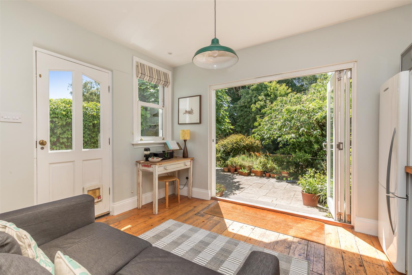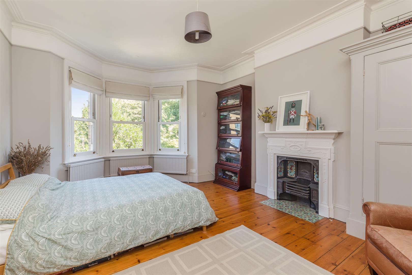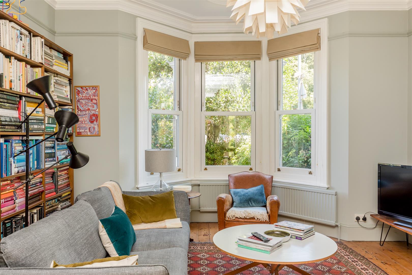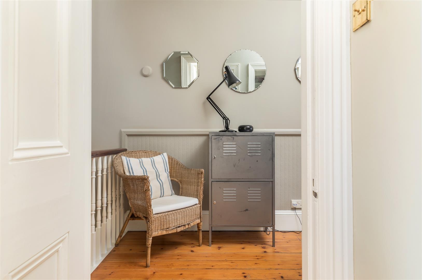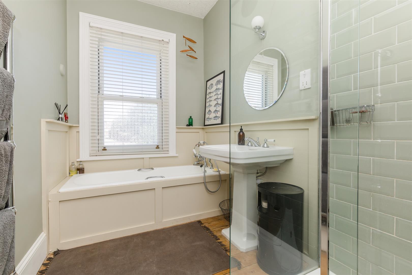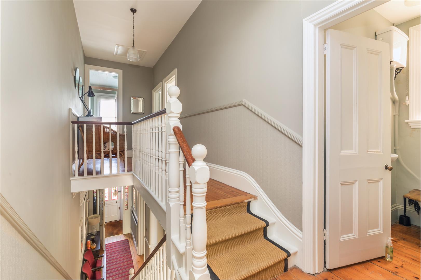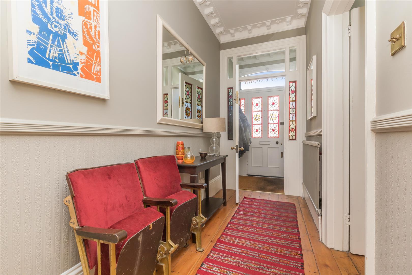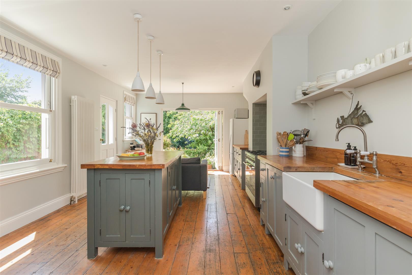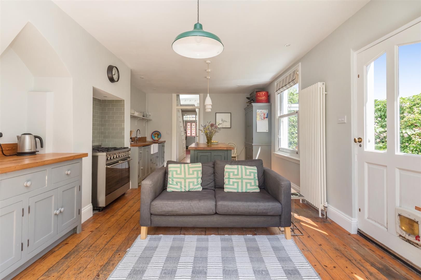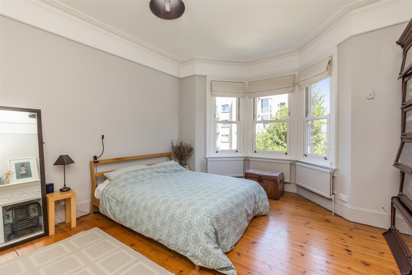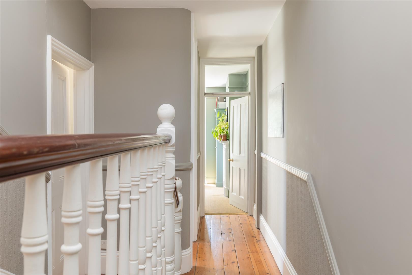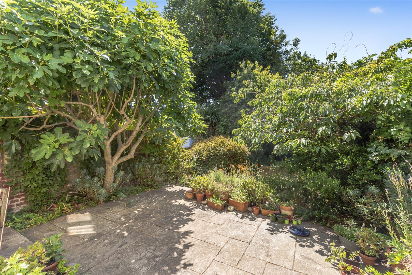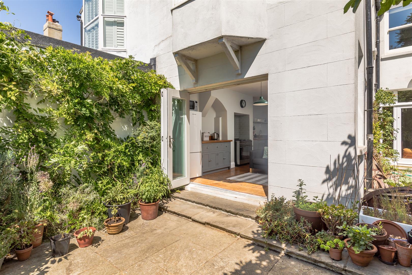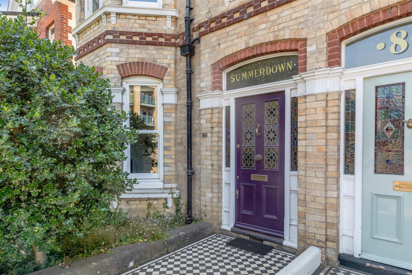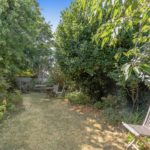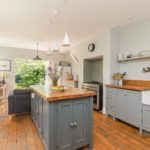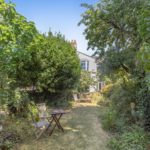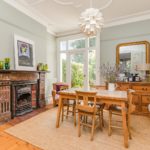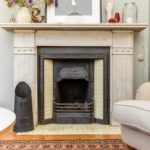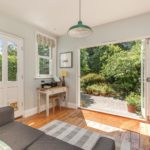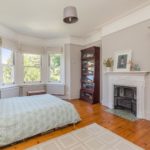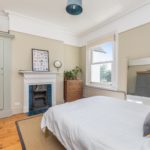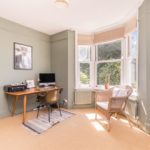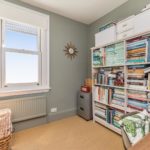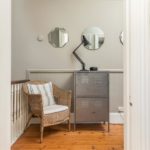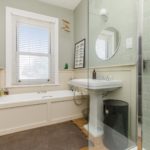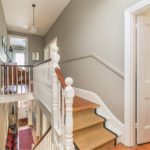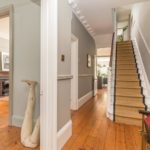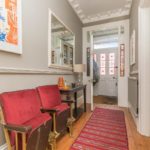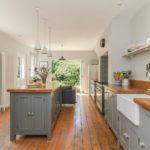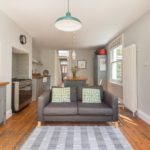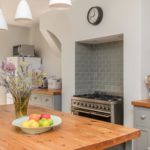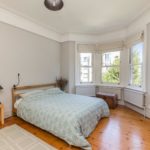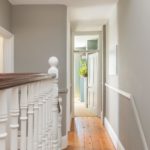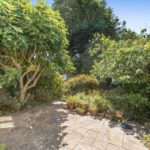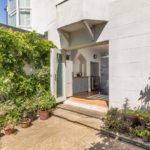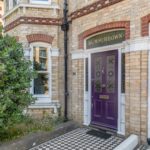Old Shoreham Road, Hove
Property Features
- Stunning Period House
- 155 Sq.Mt / 1679 Sq.Ft
- Four Bedrooms
- Lots of Period Features
- South Facing Garden
- Close to Hove Park & Hove Station
- Two Feature Separate Reception Rooms
- GF Cloakroom - Gas Central Heating
- Modern Bathroom/WC
- Potential To Extend (STNC)
Property Summary
Undoubtedly a great asset to this stunning house is the feature South facing rear garden which measures at least 80ft in length and accessed via bi-fold doors that lead out to an attractive patio area where you can sit out all day long. Beyond the patio is a large lawn, which offers privacy from neighbours and is another great place to relax in the summer months.
Hove Park is located just a short stroll away and is popular with local residents, dog walkers and runners. Many events take place at Hove Park during the course of the year, with other advantages including a Children's playground, 7 tennis courts, a basketball court, climbing rock and table tennis tables, to list but a few, making it a great place for all the family to enjoy. A further benefit is the close proximity to Hove Recreation Ground which is also popular amongst families and dog walkers, along with the extensive shopping facilities which are all close-by.
Full Details
Situated in this most sought after central Hove location and having the many advantages associated with such a central location including easy access to Hove mainline railway station, making this a perfect property for those who wish to commute, as well as being just a short walk from Church Road with its excellent range of independent shops, bars and restaurants.
Accommodation is well laid out and arranged over two extensive floors with an impressive total floor area of 155 Sq.Mt / 1679 Sq.Ft. The rear garden is larger than other similar houses in nearby roads and extends to an impressive length in excess of 80ft.
Viewing is essential to truly appreciate the intricacies, depth of character and attention to detail that this home has to offer, with accommodation in brief that includes a feature interconnecting lounge/dining room with period fireplaces in both rooms, there is also the option to close these rooms off to create two separate areas. The 21' South facing kitchen is the beating heart of the house and is fitted with an attractive range of handmade bespoke kitchen units and gives access via bi-fold doors to the rear garden.
On the first floor there are four fantastic bedrooms, with a family bathroom and separate WC, as well as an additional cloakroom which can be found on the ground floor. All bedrooms are doubles, each with a wealth of different features and character. The principle bedroom, at the front of the house is complete with a large bay and period fireplace. The bedroom at the rear is basked in light, with gorgeous views over the garden. – Bedrooms three and four are presented in good order and fit for purpose for children, a home office or occasional guest room.

