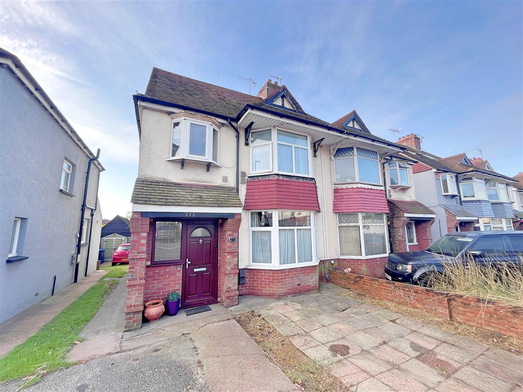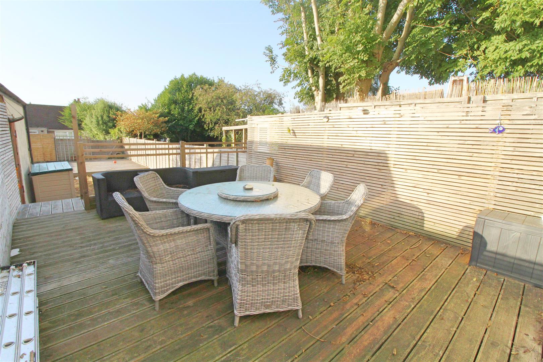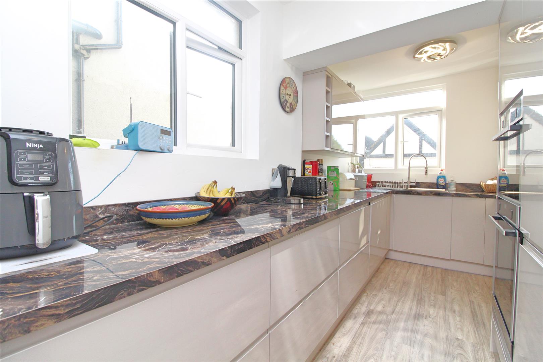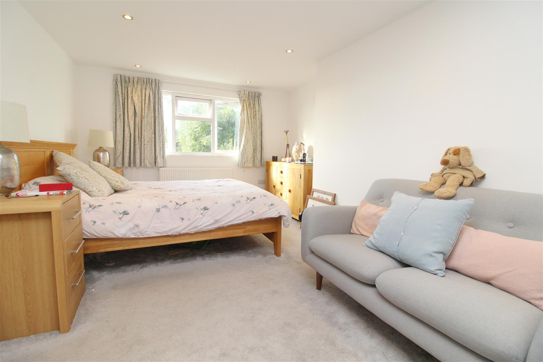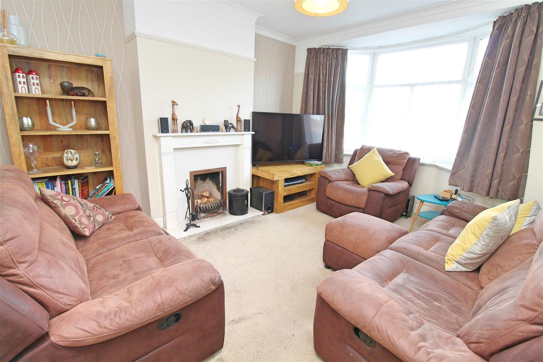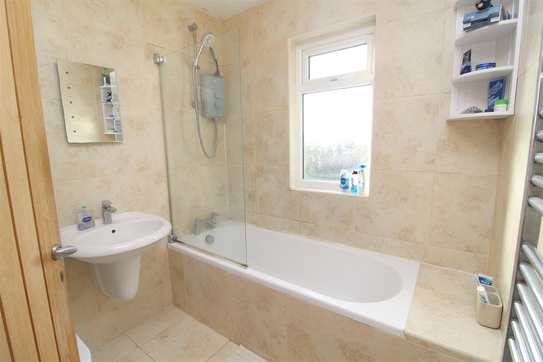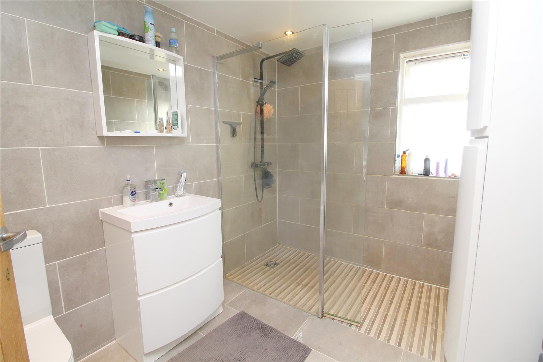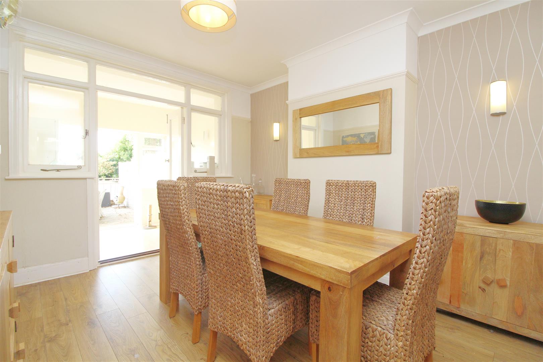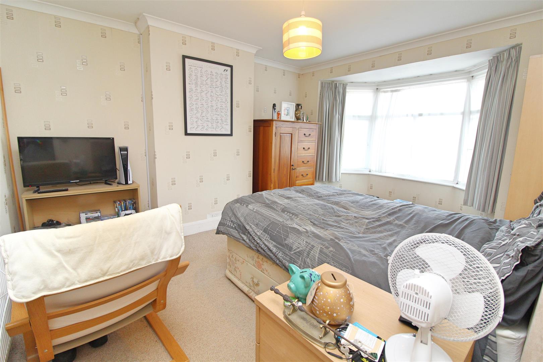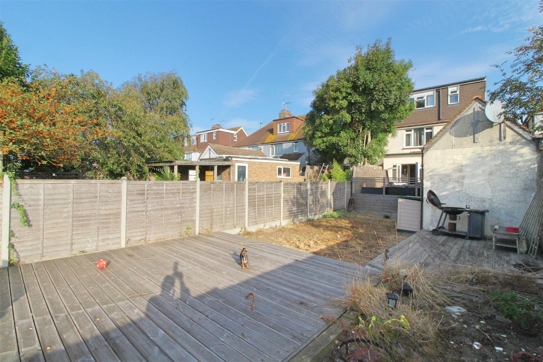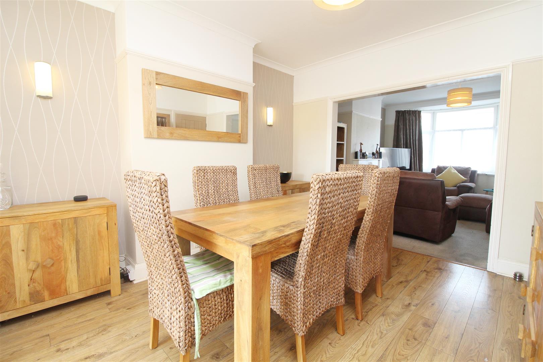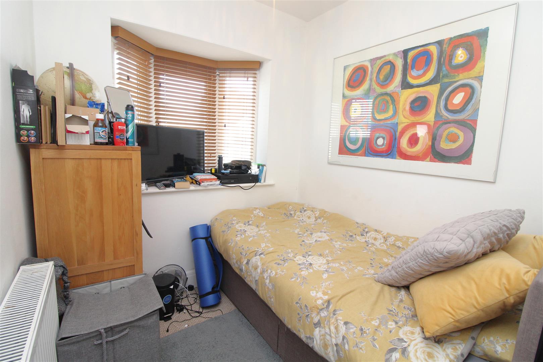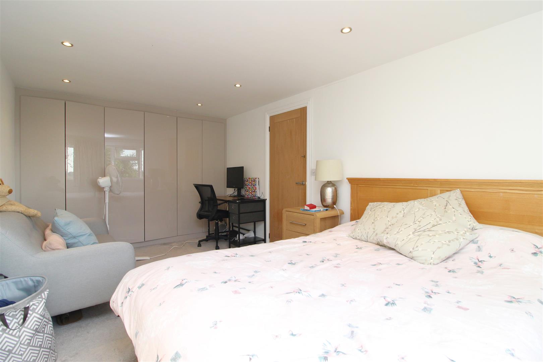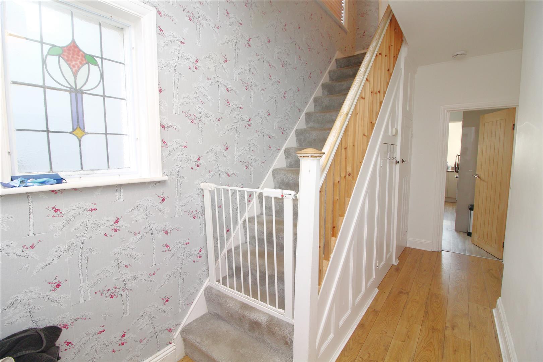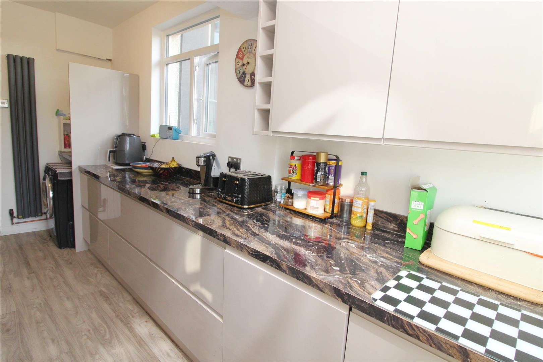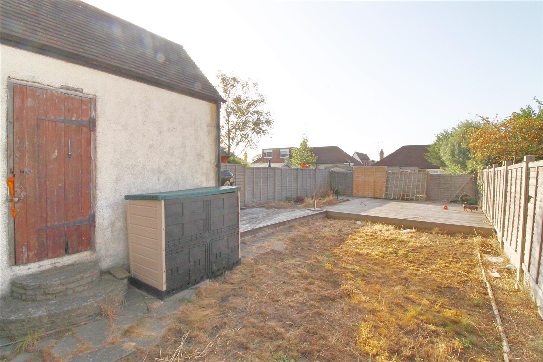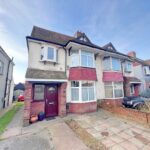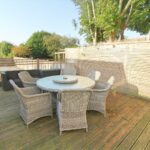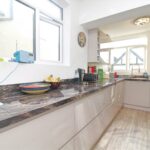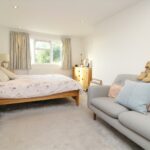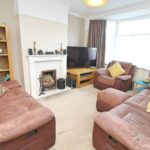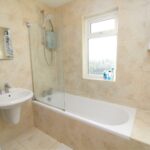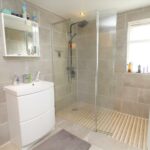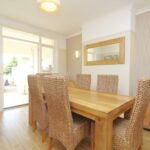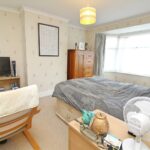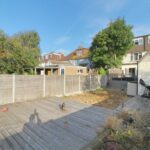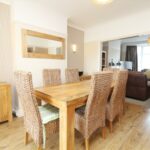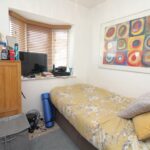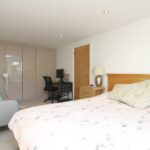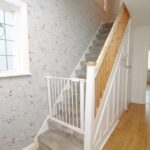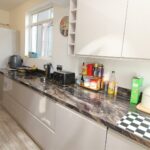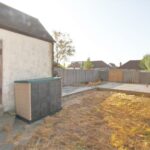Old Shoreham Road, Southwick, Brighton
Property Features
- Semi Detached Family Home
- 127 Sq/Mt / 1365 Sq.Ft
- Lounge / Dining Room
- Modern Kitchen
- GFCH / Double Glazing
- Four Bedrooms
- Two Bathrooms/WC
- South Facing Garden
- Off Road Parking / Garage
- Viewng Stongly Recommended
Property Summary
Old Shoreham Road, Southwick is ideally located within close proximity of Southwick Square with its comprehensive shopping facilities, health centre, library and railway station. Also within a mile to the West you will find Holmbush Shopping Centre with Tesco, Marks & Spencer's & Next along with Wadurs Swimming Pool and a parade of local shops.
Full Details
Accommodation is well laid out and includes an attractive entrance and hallway which gives access to all rooms, including a good size lounge/dining room which in turn leads to the garden room and onto the South facing decked area and garden.
The kitchen has been tastefully re-fitted with a comprehensive range of refitted high gloss fronted base, drawer and wall mounted units with contrasting high gloss marble effect work surfaces with matching upstands incorporating; inset single drainer composite sink unit with spray hose mixer tap, inset four ring ceramic hob with glass splash-back and angled extractor unit above, built in 'Neff' oven with warming drawer below and fitted 'Neff' combination microwave/oven above, integrated full size dishwasher, integrated upright fridge/freezer, space and plumbing for washing machine, vertical anthracite radiator, wood effect laminate flooring.
Heading upstairs you'll find three bedrooms, two of which are good size double bedroom and the third being a good single, on this floor you'll also find a modern bathroom/WC. From the landing and heading to the 2nd floor you'll find the principal bedroom which faces South and has a comprehensive range of fitted wardrobes, on this floor there is also an impressive shower room/WC.
The South facing garden is a real feature and includes a decked area leading from rear of property with steps down to remainder laid to lawn and further decking. Door leading to garage, side gate giving access to shared driveway and front.
Entrance Hallway
Lounge 4.44 x 3.66 (14'6" x 12'0")
Dining Room 3.78 x 3.4 (12'4" x 11'1")
Garden Room 3 x 2.06 (9'10" x 6'9")
Re-Fitted Kitchen 4.98 x 2.31 (16'4" x 7'6")
First Floor Landing
Bedroom Two 4.57 x 3.43 (14'11" x 11'3")
Bedroom Three 3.81 x 3.43 (12'5" x 11'3")
Bedroom Four 2.06 x 2.06 (6'9" x 6'9")
Bathroom / WC
Second Floor Landing
Principal Bedroom 5.03 x 3.35 (16'6" x 10'11")
Shower Room/WC 2.01 x 1.96 (6'7" x 6'5")

