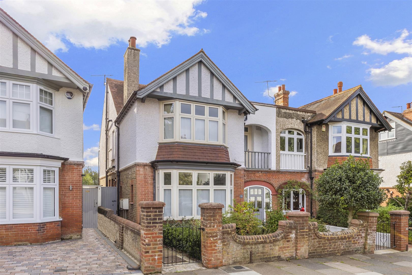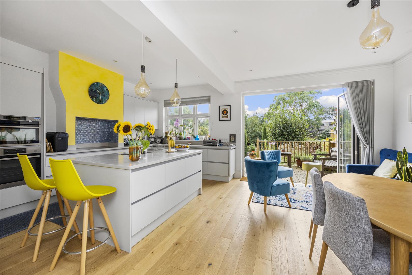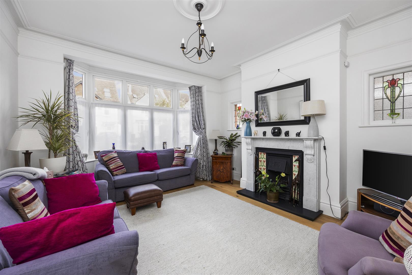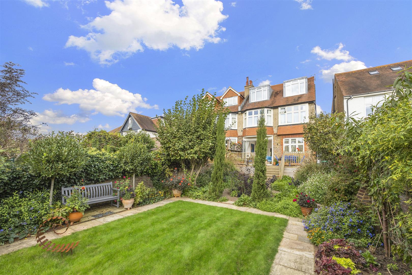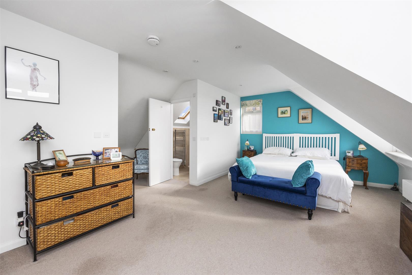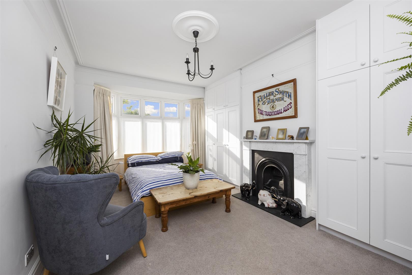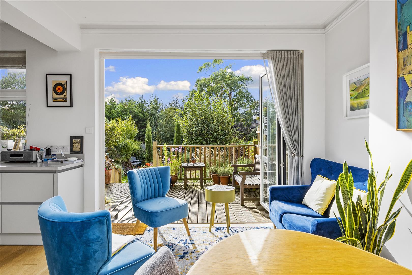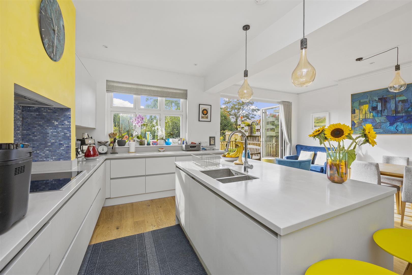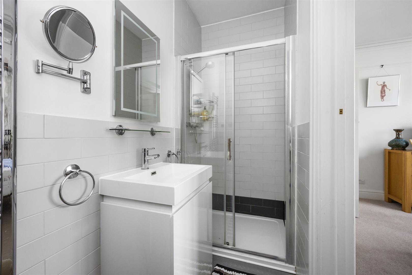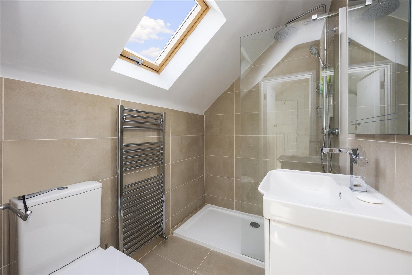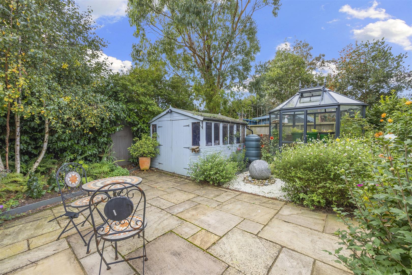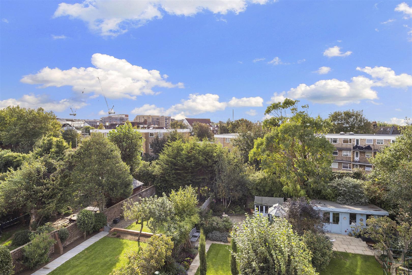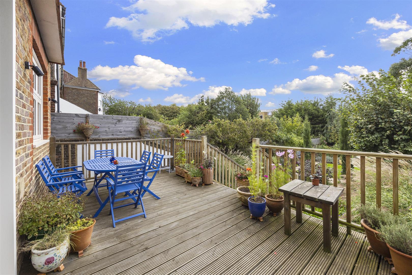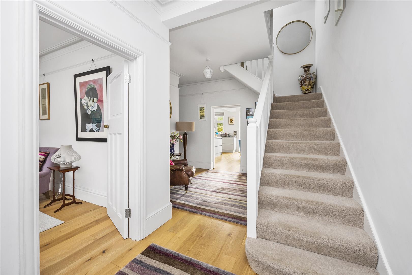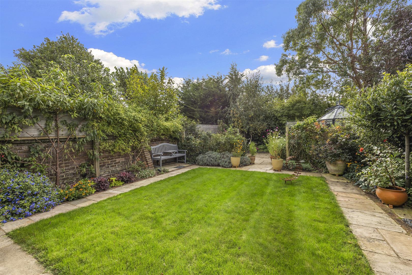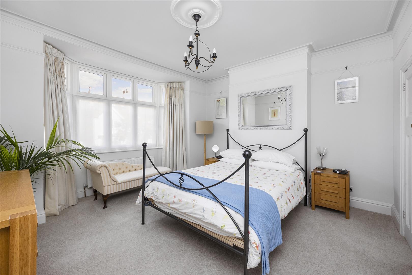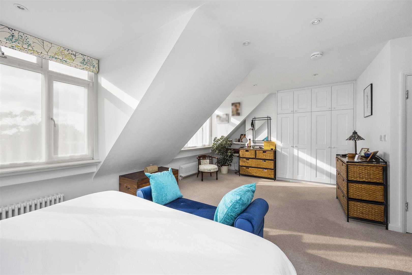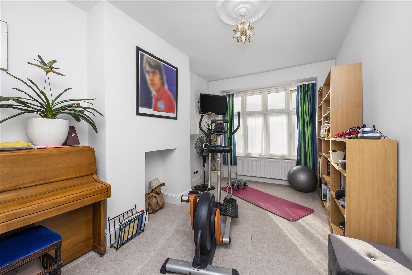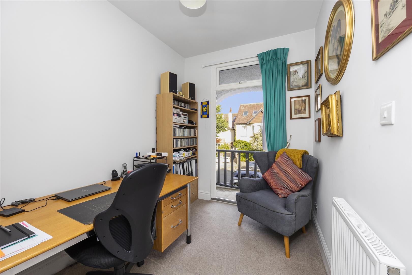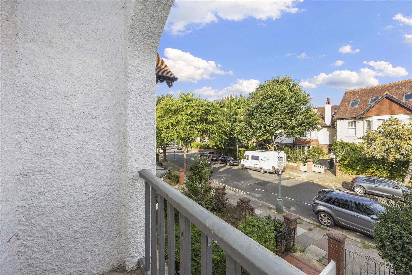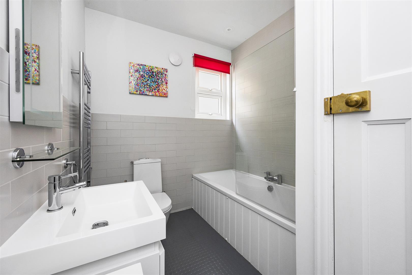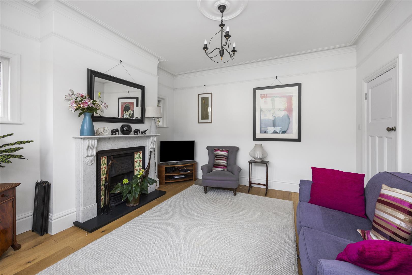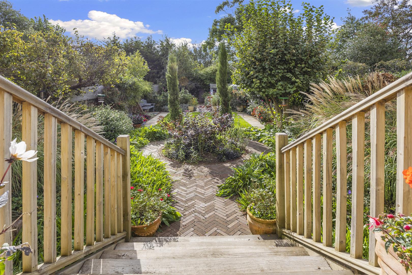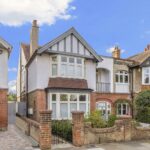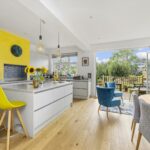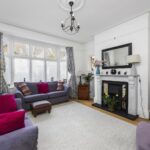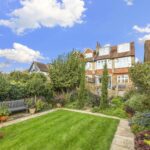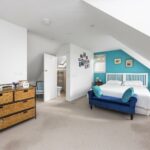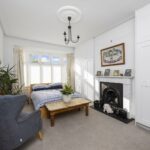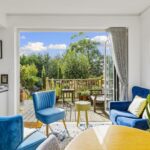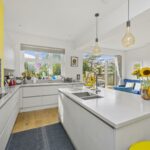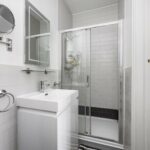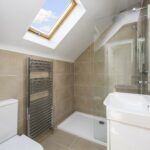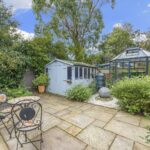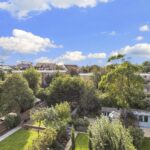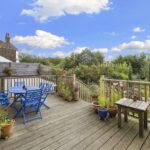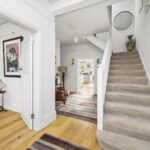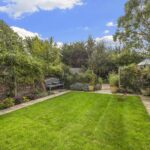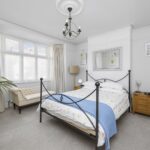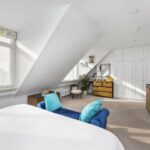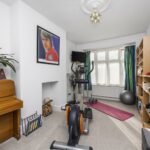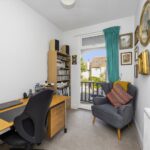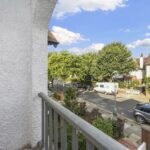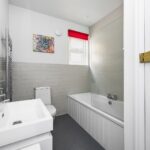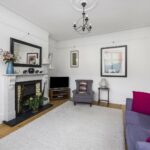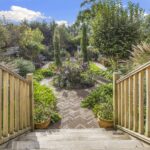Wilbury Crescent, Hove
Property Features
- Exceptional Semi Detached Period House
- 194 Sq.Mt / 2097 Sq.Ft
- 16' Period Lounge
- Feature 21' x 15 Open Plan Kitchen/Dining Room
- Utility Room & Ground Floor WC
- Five Bedrooms & Three Bathrooms
- Principal Bedroom Suite with En-Suite
- 90ft Southerly Facing Landscaped Garden
- Much Sought After Location
- Immaculately Presented Throughout
Property Summary
Elliotts are delgihted to offer for sale a simply stunning semi-detached home having undergone a full programme of refurbishment in recent years, along with more recent improvements by the current owners which really does set this home apart from many others currently available for sale.
The accommodation is extremely well laid out over three superb floors with a generous total floor area of 194 Sq.Ft (2097 Sq.Ft) and includes a beautifully landscaped rear garden with a 21' decked area immediately off the kitchen which enjoys a lovely Southerly aspect. The sunny garden itself measures appromately 90ft in length and features a variety of different areas to enjoy.
Wilbury Crescent is one of Hove's premier residential locations, having the advantage of being a quiet tree-lined road, whilst also having both Church Road and Seven Dials within easy walking distance, as well as the outdoor facilities close at hand in Hove Park and Dyke Road Park. It is also perfectly placed a short walk from Hove railway station, making this the perfect purchase for those that also wish to commute.
Full Details
Upon entering, you are welcomed by a warm and inviting entrance hallway that gives access to all the rooms and includes an attractive porch with feature stained glass windows. Accommodation comprises a spacious 16' lounge featuring an impressive bay window. The heart of the home is situated to the rear, offering a stunning 21' open plan living, kitchen, and dining area. This area is thoughtfully designed with a variety of working surfaces and ample cupboard and drawer storage. A central island unit houses an integrated dishwasher and pull-out storage, a 1 1/2 bowl counter-sunk sink. There is an induction hob, double oven, and an integrated fridge. Bi-fold doors open up, providing a seamless connection to the beautifully landscaped Southerly garden, giving you a feeling of being outdoors even when inside. Additionally, there is a practical separate utility room and a ground floor cloakroom.
Moving upstairs to the first floor, you'll discover four bedrooms. The front room boasts an en-suite shower room, while another bathroom is conveniently located off the landing. Ascending to the second floor, you'll find something truly special: the principal bedroom suite, measuring an impressive 21' x 20' and includes an en-suite shower room, along with plenty of additional space making it a luxurious retreat within the home.
Local schools include The Drive Prep School, Hove Junior School, Stanford Junior School, Hove Park School and Sixth Form Centre and St Andrew's C of E Primary School, along with the Bilingual Primary School, BHASVIC and Cardinal Newman.

