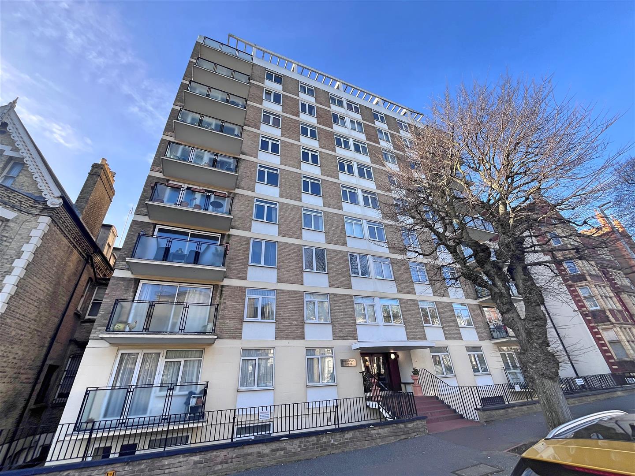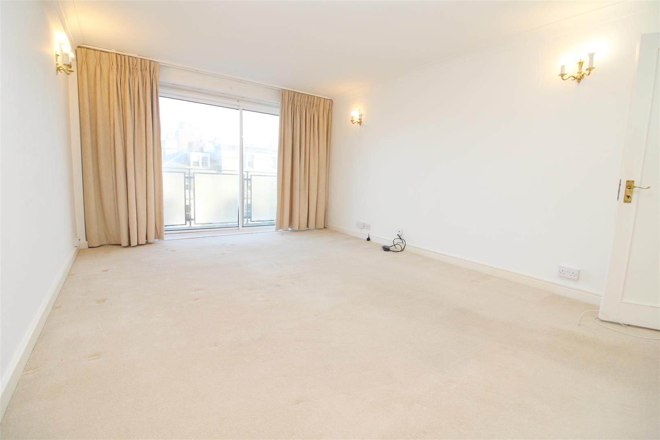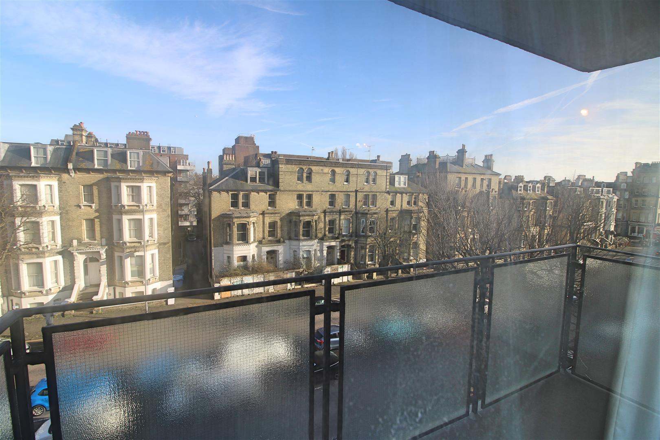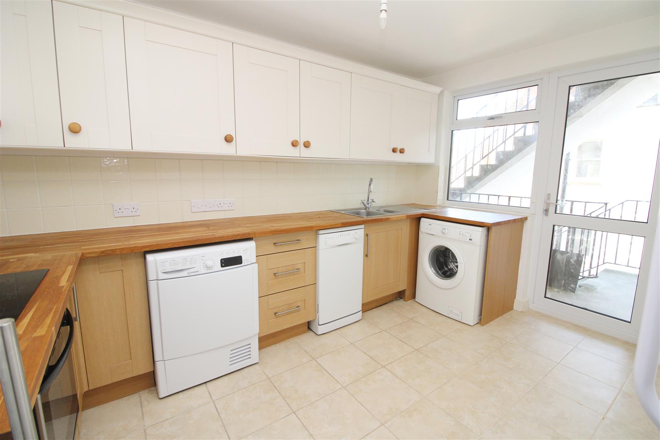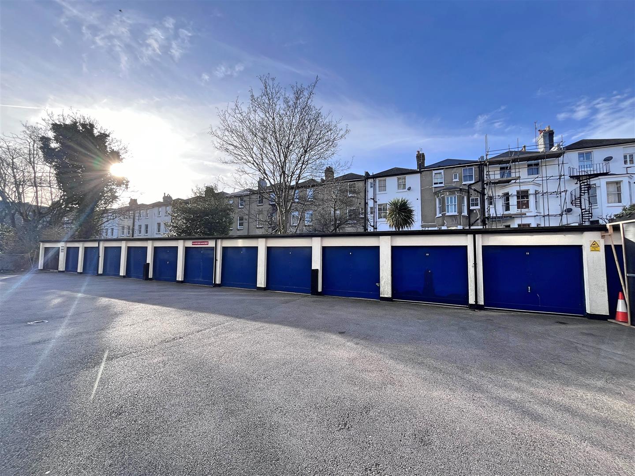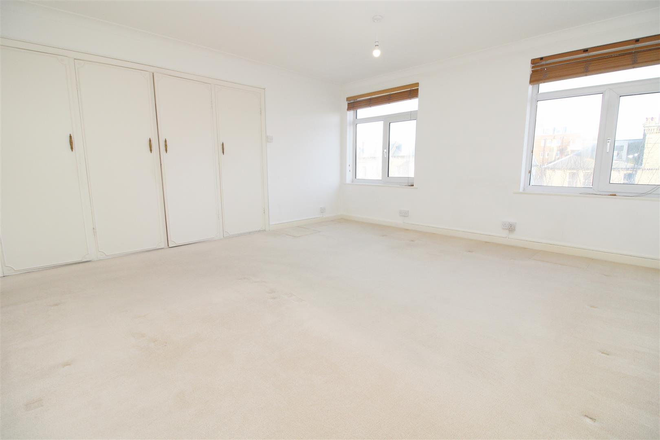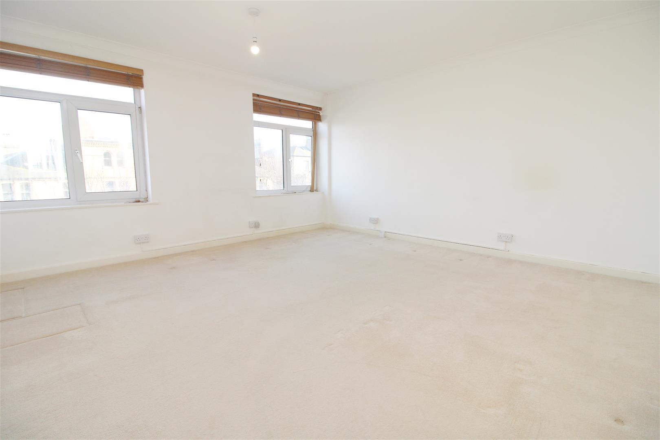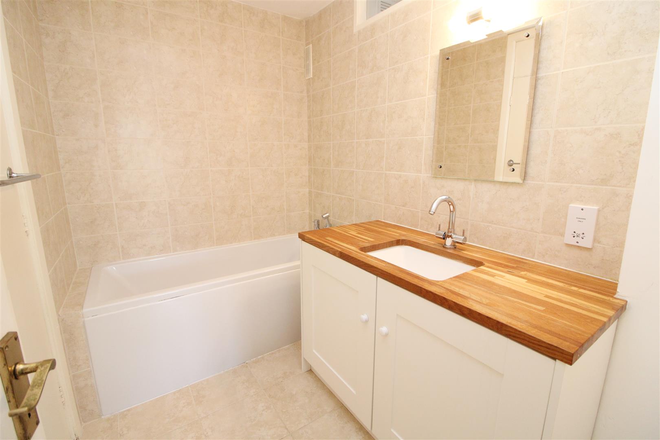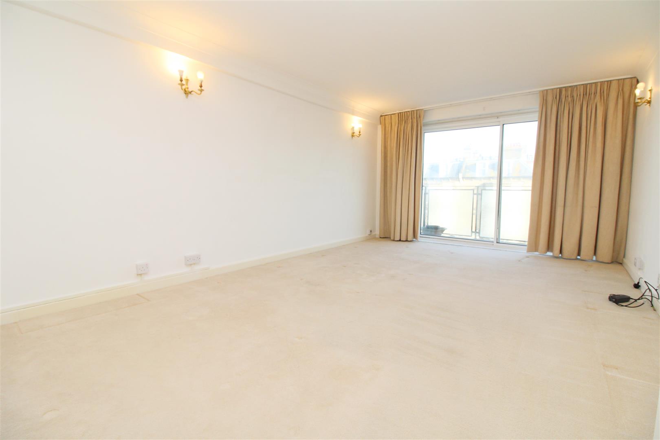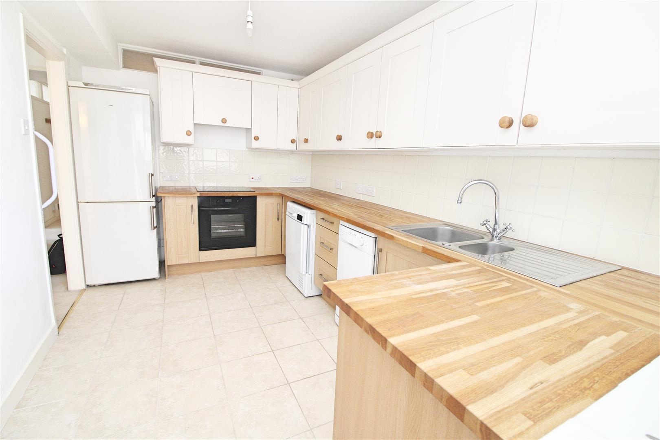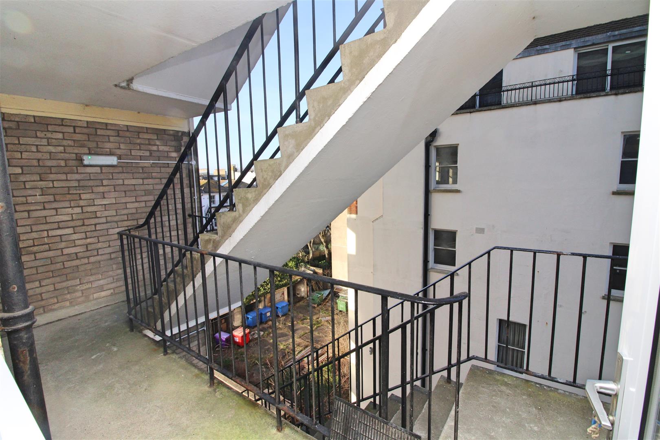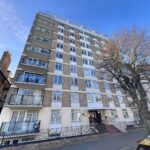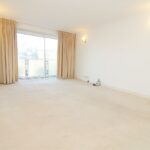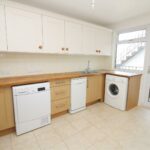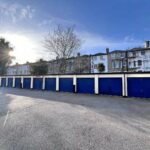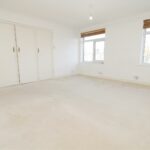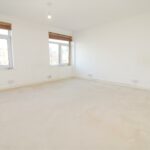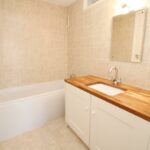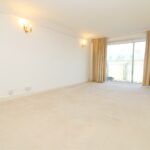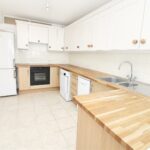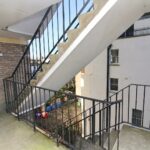Normandy House, The Drive, Hove
Property Features
- Fourth Floor Purpose Built Apartment
- 926 Sq.Ft / 86 Sq.Mt
- 18' Lounge with Private Balcony
- Passenger Lift
- Modern Kitchen
- Two Double Bedrooms
- Bathroom/WC
- Garage Located to the Rear
- Share of Freeold
- Vacant Possession
Property Summary
The apartment also has the benefit of a garage located in the compound to the rear and is offered for sale with no-ongoing chain and a share of freehold.
Full Details
Sitting on the fourth floor of a sought-after purpose-built block, this generously proportioned apartment sits at the southern edge of The Drive, just a stone's throw from the vibrant shops and cafes lining Hove's Church Road.
Upon stepping into the apartment, you're greeted by a roomy entrance hall adorned with multiple storage cupboards. The airy east-facing sitting room beckons, leading seamlessly to a balcony offering views of Hove and the sea beyond.
A separate kitchen awaits, equipped with a cohesive array of contemporary units and wooden countertops, alongside ample space for multiple appliances. A convenient door leads to the side fire escape/stairs.
The residence features two sizable double bedrooms, each boasting built-in wardrobes and eastern exposures. Completing the ensemble is a modern family bathroom showcasing an integrated bath and a separate WC.

