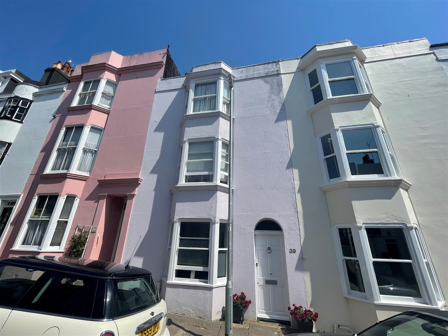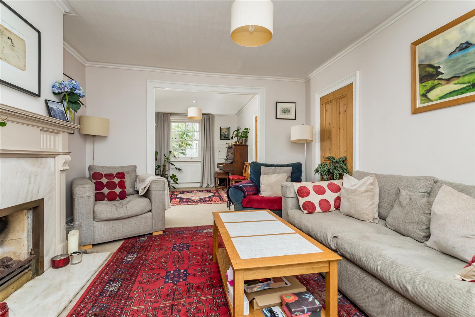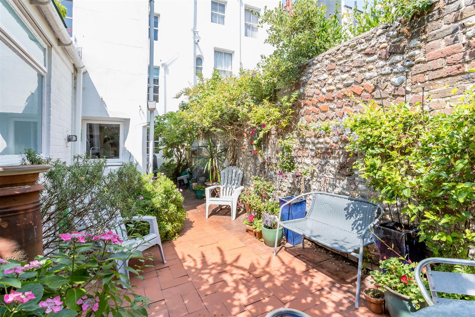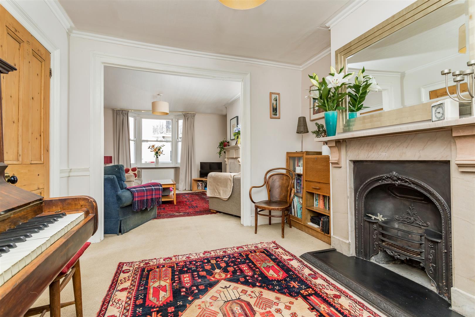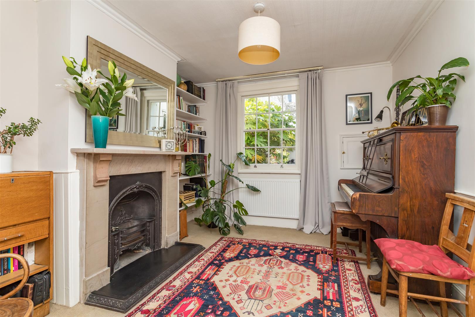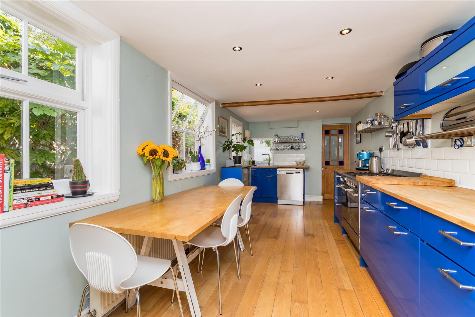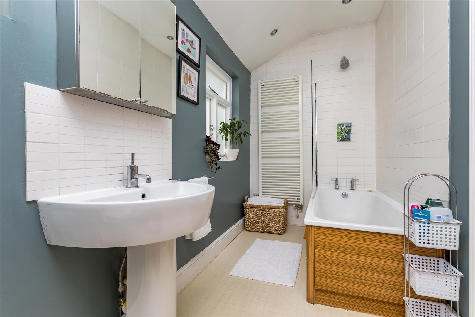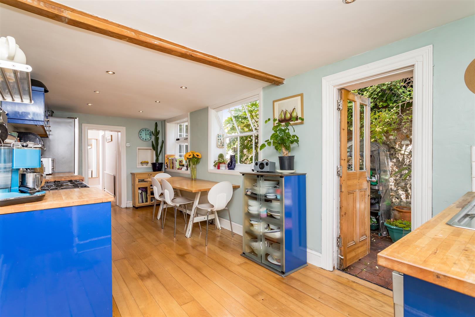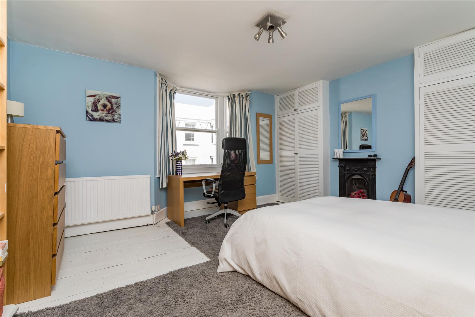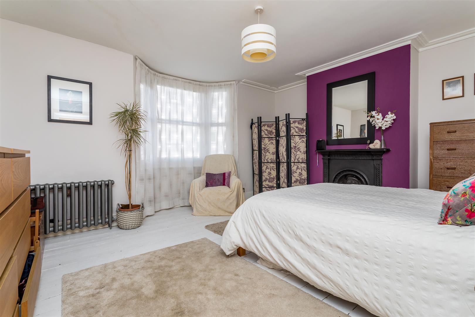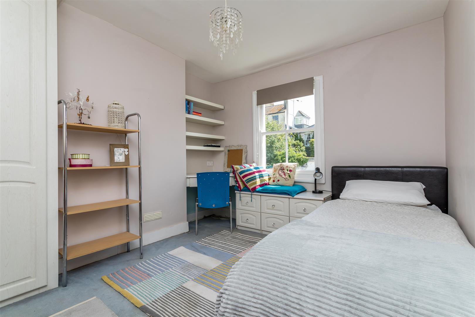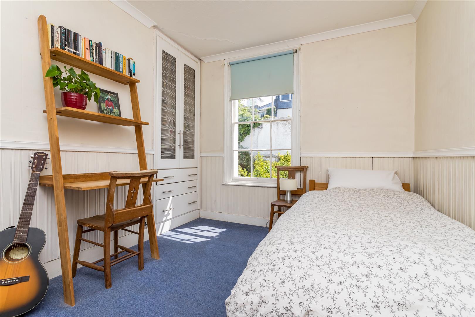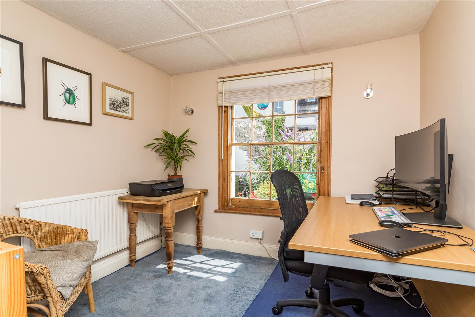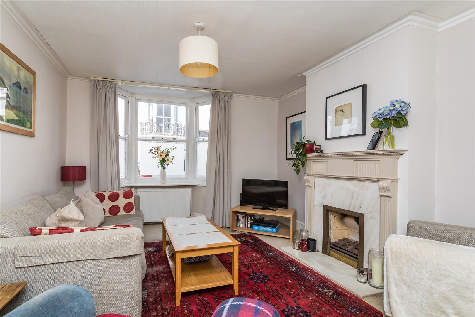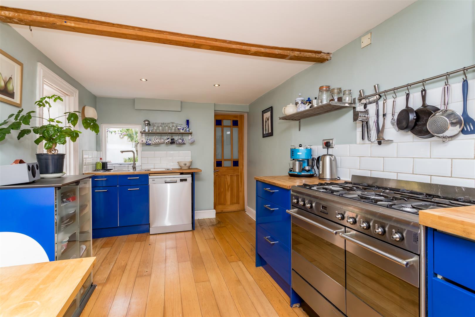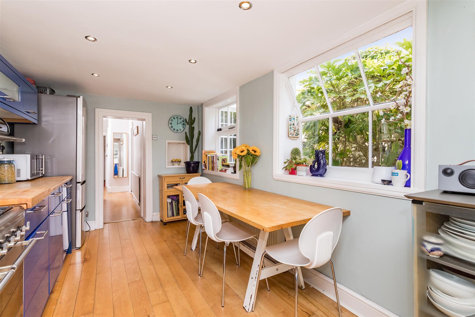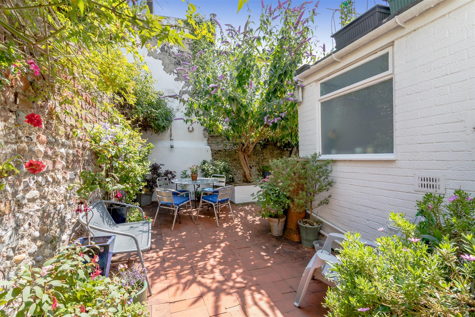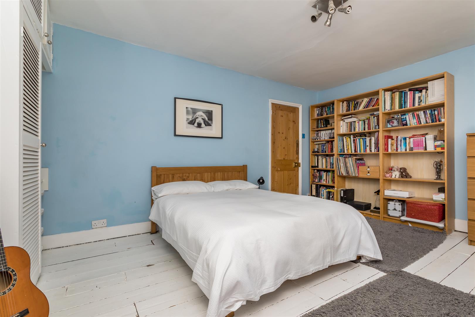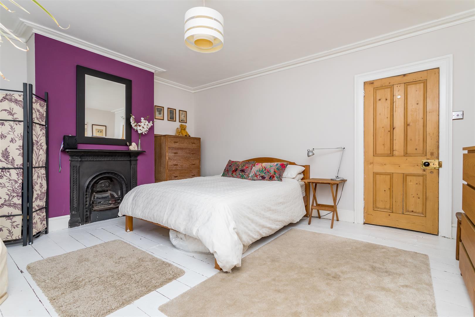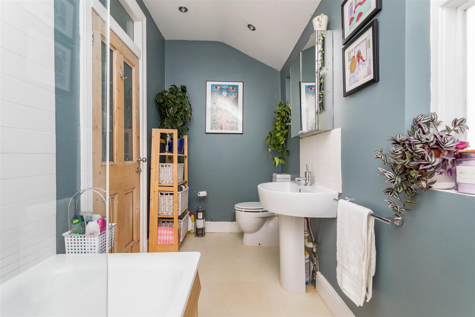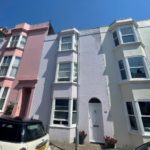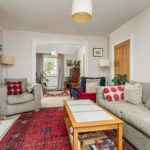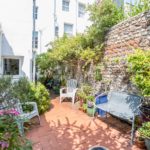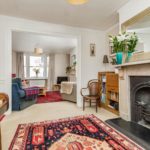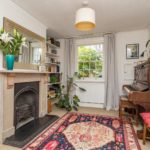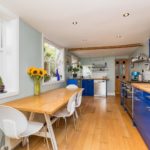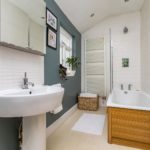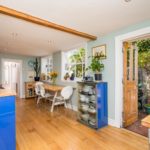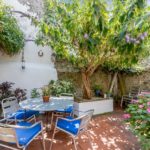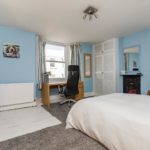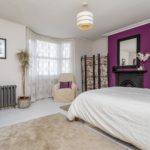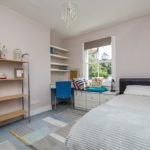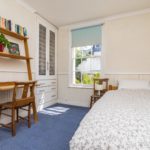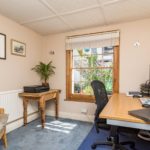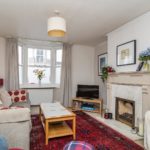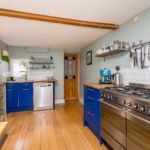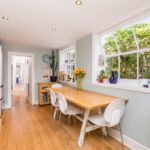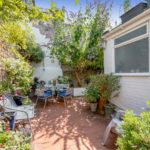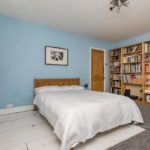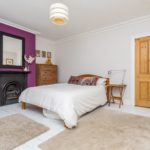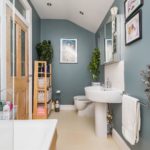Temple Street, Brighton
Property Features
- Regency Townhouse
- 144 Sq.Mt / 1559 Sq.Ft
- Through Lounge/Dining Room
- Large Kitchen/Breakfast Room
- Utilty Area / GF Cloakroom
- Five Double Bedrooms
- Bathroom/WC
- Attractive Rear Garden
- No-Through Road
- Central Brighton Location
Property Summary
Accommodation is well laid out over three excellent floors and offer a great deal of versatility over an impressive 144 Sq.Mt / 1559 Sq.Ft that includes a feature lounge/dining room, large kitchen/breakfast room, five bedrooms and a bathroom/WC.
Full Details
Temple Street is located in the very centre of Brighton, just off Western Road, with shops, cafes and restaurants close to Churchill Square shopping centre and Brighton seafront. You will find Waitrose only a short distance away.
If city living is what you are looking for, then this home will be perfect for you. Not only do you have the hustle and bustle of Brighton on your doorstep, but you also have, Brighton seafront, Brighton Station and the charm of Hove just a short distance away.
The property is a particularly spacious Regency townhouse with accommodation arranged over three excellent floors which equates to a total floor area of 144 Sq.Mt / 1559 Sq.Ft
Accommodation includes a feature open-plan lounge/dining room which measures 26ft in length, a good size kitchen with plenty of space for a breakfast table can be found to the rear, along with a utility area and ground floor toilet. As you head upstairs you'll find a three bedrooms on the first floor, along with a bathroom/WC, along with a two further bedrooms on the upper level.
Accessed via the kitchen is the delightful rear garden which has been beautifully cared for over the years and is the perfect spot to sit and relax with a good book and/or glass of wine.

